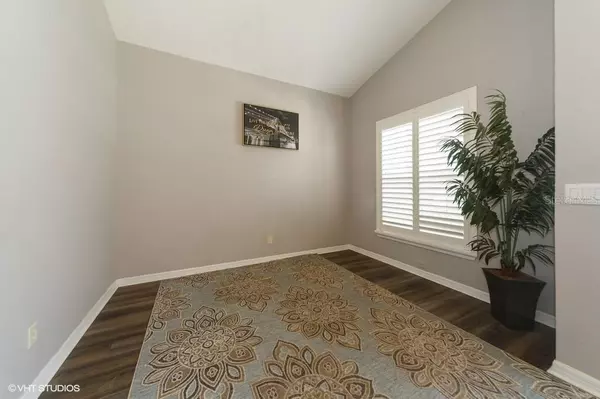For more information regarding the value of a property, please contact us for a free consultation.
130 KIANA DR Brandon, FL 33511
Want to know what your home might be worth? Contact us for a FREE valuation!

Our team is ready to help you sell your home for the highest possible price ASAP
Key Details
Sold Price $275,000
Property Type Single Family Home
Sub Type Single Family Residence
Listing Status Sold
Purchase Type For Sale
Square Footage 1,898 sqft
Price per Sqft $144
Subdivision Hickory Lakes Ph 1
MLS Listing ID T3252426
Sold Date 08/24/20
Bedrooms 3
Full Baths 2
Construction Status Appraisal,Financing,Inspections,No Contingency
HOA Fees $22
HOA Y/N Yes
Year Built 1998
Annual Tax Amount $3,064
Lot Size 7,840 Sqft
Acres 0.18
Lot Dimensions 70x110
Property Description
This gorgeous Hickory Lakes family home boost updated luxury vinyl plank flooring throughout and a great Lanai for entertaining! It features 3 bedrooms, 2 baths with 1898 square feet and a two car garage. The Family Room is open to the Kitchen and has a hard wired surround sound system with speakers. The home also features a breakfast bar counter, lots of cabinets, granite counters, low flush toilets, gas water heater, gas stove top, and an eat in dinnette space. The Master showcases vaulted ceilings, a beautiful custom painted accent wall, two closets- one of which is a walk in, separate shower and soaking garden tub with dual vanities. This home has plantation shutters, gorgeous leaded glass front door, surround sound in Family Room, vaulted ceilings, and a new white vinyl fence surrounds the property. Two sets of sliding doors access the spacious screened in lanai which is great for a morning coffee, neighborhood parties or family dinners outdoors. Superb location in the heart of Brandon close to schools, shopping, and restaurants with a 30 minute drive to Downtown Tampa, museums, Performing Art Center or Tampa International Airport and an hour drive to Orlando. No CDD and Low HOA fees!!
Location
State FL
County Hillsborough
Community Hickory Lakes Ph 1
Zoning PD
Interior
Interior Features Ceiling Fans(s), Eat-in Kitchen, High Ceilings, Open Floorplan, Split Bedroom, Walk-In Closet(s)
Heating Heat Pump, Natural Gas
Cooling Central Air
Flooring Tile
Fireplace false
Appliance Dishwasher, Disposal, Gas Water Heater, Microwave, Range, Refrigerator
Exterior
Exterior Feature Irrigation System, Sprinkler Metered
Garage Spaces 2.0
Utilities Available Electricity Connected, Fire Hydrant, Natural Gas Connected, Public, Sprinkler Meter, Water Connected
Roof Type Shingle
Porch Covered, Rear Porch, Screened
Attached Garage true
Garage true
Private Pool No
Building
Lot Description In County, Paved, Private
Story 1
Entry Level One
Foundation Slab
Lot Size Range Up to 10,889 Sq. Ft.
Sewer Public Sewer
Water None
Architectural Style Contemporary
Structure Type Block,Stucco
New Construction false
Construction Status Appraisal,Financing,Inspections,No Contingency
Others
Pets Allowed Yes
Senior Community No
Ownership Fee Simple
Monthly Total Fees $44
Membership Fee Required Required
Special Listing Condition None
Read Less

© 2025 My Florida Regional MLS DBA Stellar MLS. All Rights Reserved.
Bought with HOMEWARD REAL ESTATE


