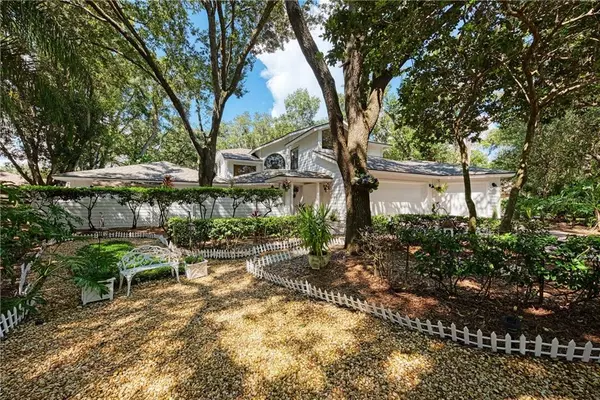For more information regarding the value of a property, please contact us for a free consultation.
4271 WOODVIEW DR Sarasota, FL 34232
Want to know what your home might be worth? Contact us for a FREE valuation!

Our team is ready to help you sell your home for the highest possible price ASAP
Key Details
Sold Price $595,000
Property Type Single Family Home
Sub Type Single Family Residence
Listing Status Sold
Purchase Type For Sale
Square Footage 2,844 sqft
Price per Sqft $209
Subdivision Woodland Park
MLS Listing ID A4475600
Sold Date 10/07/20
Bedrooms 4
Full Baths 3
Half Baths 1
Construction Status Financing,Inspections
HOA Fees $56/ann
HOA Y/N Yes
Year Built 1985
Annual Tax Amount $5,470
Lot Size 0.710 Acres
Acres 0.71
Property Description
Looking for a large family home on almost an acre of land? This may be the one for you. Four bedrooms, three and a half baths and a large porch and pool on .71 acres canopied by mature oaks and tall cypress trees lining a small pond. This 2,844 square foot home has two stories with two main bedroom options; one on the second floor surrounded by the oak canopy, or a 20x19 first-floor bedroom with French doors opening to a private, fenced-in front porch. The split plan living areas offer a living room on one side of the house and family room on the other, with the kitchen in the middle. An oversized three-car garage provides ample space for vehicles, a workshop or storage. The tree-lined road and conservation areas surrounding the home provide a peaceful setting in Woodland Park, located in central Sarasota just five miles to downtown and seven miles to Lido or Siesta Key. This home is sure to please its new owners who are ready to move in with the peace of mind of having a new roof installed in 2018, updated ACs and a resurfaced pool. Follow this link to tour the home virtually so you can see the space at your leisure: https://www.360openhouse.us/tours/4271-woodview-dr.
Location
State FL
County Sarasota
Community Woodland Park
Zoning RSF3
Rooms
Other Rooms Florida Room, Interior In-Law Suite
Interior
Interior Features Built-in Features, Cathedral Ceiling(s), Ceiling Fans(s), High Ceilings, Living Room/Dining Room Combo, Skylight(s), Solid Surface Counters, Split Bedroom, Stone Counters, Walk-In Closet(s), Window Treatments
Heating Central, Electric, Zoned
Cooling Central Air, Zoned
Flooring Carpet, Ceramic Tile
Fireplaces Type Family Room, Wood Burning
Furnishings Negotiable
Fireplace true
Appliance Dishwasher, Microwave, Refrigerator, Washer
Laundry Laundry Room
Exterior
Exterior Feature Fence, French Doors, Irrigation System, Lighting, Rain Gutters, Sliding Doors
Parking Features Driveway, Garage Door Opener, Golf Cart Garage, Oversized, Split Garage, Workshop in Garage
Garage Spaces 3.0
Fence Wood
Pool Heated, In Ground
Community Features Deed Restrictions
Utilities Available Cable Connected, Electricity Connected, Water Connected
Waterfront Description Pond
View Y/N 1
Water Access 1
Water Access Desc Pond
View Garden, Park/Greenbelt, Trees/Woods, Water
Roof Type Shingle
Porch Covered, Enclosed, Front Porch, Screened
Attached Garage true
Garage true
Private Pool Yes
Building
Lot Description Conservation Area, In County, Oversized Lot
Story 2
Entry Level Two
Foundation Slab
Lot Size Range 1/2 to less than 1
Sewer Public Sewer
Water Public
Architectural Style Traditional
Structure Type Wood Frame,Wood Siding
New Construction false
Construction Status Financing,Inspections
Schools
Elementary Schools Fruitville Elementary
Middle Schools Mcintosh Middle
High Schools Sarasota High
Others
Pets Allowed Breed Restrictions, Yes
Senior Community No
Ownership Fee Simple
Monthly Total Fees $56
Acceptable Financing Cash, Conventional
Membership Fee Required Required
Listing Terms Cash, Conventional
Special Listing Condition None
Read Less

© 2025 My Florida Regional MLS DBA Stellar MLS. All Rights Reserved.
Bought with KELLER WILLIAMS ON THE WATER


