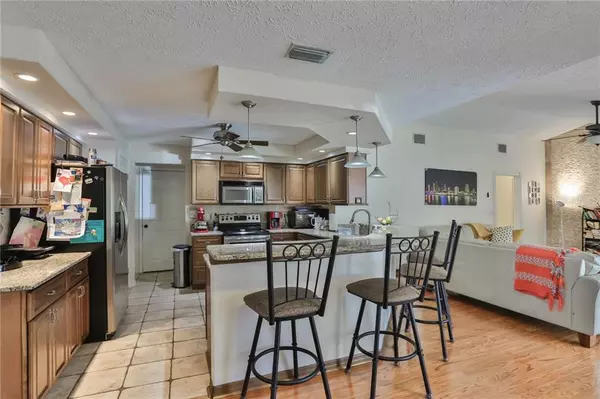For more information regarding the value of a property, please contact us for a free consultation.
1415 HOLLEMAN DR Valrico, FL 33596
Want to know what your home might be worth? Contact us for a FREE valuation!

Our team is ready to help you sell your home for the highest possible price ASAP
Key Details
Sold Price $380,000
Property Type Single Family Home
Sub Type Single Family Residence
Listing Status Sold
Purchase Type For Sale
Square Footage 2,657 sqft
Price per Sqft $143
Subdivision Bloomingdale Sec L Unit
MLS Listing ID T3241112
Sold Date 07/06/20
Bedrooms 5
Full Baths 2
Half Baths 1
Construction Status Appraisal,Financing,Inspections
HOA Fees $2/ann
HOA Y/N Yes
Year Built 1989
Annual Tax Amount $4,979
Lot Size 0.270 Acres
Acres 0.27
Lot Dimensions 98x120
Property Description
Attention home buyers! Here is a great single family home with 5 bedrooms, 2.5 baths, 4 car garage, pool and 2657 sqft heated living space for a great price. Engineered wood and travertine tiles throughout the home, stainless steel appliances, open floor plan, granite counter tops huge screened pool with a spectacular golf course view, beautiful pillars and arches at the entrance are a few of the highlights of this home. This home has great location, with the walking distance to Hillsborough county's A rated school, close to shopping, dining, minutes from highway for easy access to beaches, Tampa Int. Airport, MacDill AFB, Downtown Tampa. NO CDD and very low HOA ($35 per year)!
View 3D Materport video at this link https://my.matterport.com/show/?m=95wr7ovQLgT&mls=1
Location
State FL
County Hillsborough
Community Bloomingdale Sec L Unit
Zoning PD
Rooms
Other Rooms Family Room, Formal Dining Room Separate, Formal Living Room Separate
Interior
Interior Features Ceiling Fans(s), Eat-in Kitchen, High Ceilings, Open Floorplan, Solid Surface Counters, Split Bedroom, Stone Counters, Walk-In Closet(s)
Heating Central
Cooling Central Air
Flooring Hardwood, Travertine
Furnishings Unfurnished
Fireplace false
Appliance Dishwasher, Dryer, Electric Water Heater, Microwave, Range, Refrigerator, Washer, Water Filtration System
Laundry Inside
Exterior
Exterior Feature Irrigation System
Parking Features Oversized, Tandem
Garage Spaces 4.0
Pool In Ground, Salt Water
Community Features Golf, Park, Playground
Utilities Available Public
View Y/N 1
View Golf Course, Water
Roof Type Shingle
Porch Covered, Enclosed, Rear Porch, Screened
Attached Garage true
Garage true
Private Pool Yes
Building
Lot Description On Golf Course, Oversized Lot
Story 1
Entry Level One
Foundation Slab
Lot Size Range 1/4 Acre to 21779 Sq. Ft.
Sewer Public Sewer
Water Public
Architectural Style Ranch
Structure Type Block
New Construction false
Construction Status Appraisal,Financing,Inspections
Schools
Elementary Schools Alafia-Hb
Middle Schools Burns-Hb
High Schools Bloomingdale-Hb
Others
Pets Allowed Yes
HOA Fee Include None
Senior Community No
Ownership Fee Simple
Monthly Total Fees $2
Acceptable Financing Cash, Conventional, FHA, VA Loan
Membership Fee Required Optional
Listing Terms Cash, Conventional, FHA, VA Loan
Special Listing Condition None
Read Less

© 2025 My Florida Regional MLS DBA Stellar MLS. All Rights Reserved.
Bought with MARKELL & ASSOCIATES REALTORS


