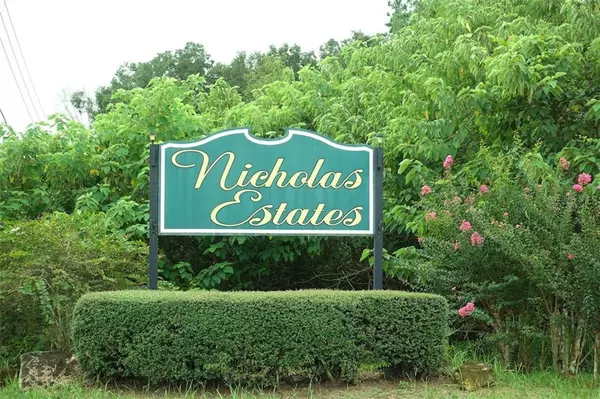For more information regarding the value of a property, please contact us for a free consultation.
12151 SE 61ST CT Belleview, FL 34420
Want to know what your home might be worth? Contact us for a FREE valuation!

Our team is ready to help you sell your home for the highest possible price ASAP
Key Details
Sold Price $195,000
Property Type Single Family Home
Sub Type Single Family Residence
Listing Status Sold
Purchase Type For Sale
Square Footage 1,734 sqft
Price per Sqft $112
Subdivision Nicholas Estate
MLS Listing ID OM608676
Sold Date 03/19/21
Bedrooms 3
Full Baths 2
Construction Status Financing
HOA Y/N No
Year Built 1982
Annual Tax Amount $1,252
Lot Size 0.460 Acres
Acres 0.46
Lot Dimensions 100x200
Property Description
Here is your opportunity to own this 3 Bedroom, 2 Bathroom, Gem of a residence in the sought after Community of NICOLAS ESTATES. Situated on a Private, meticulously maintained landscaped 1/2 Acre lot. This property is a quiet, safe and peaceful sanctuary attracting a variety of bird species. The 1734 SF Split floor plan offers a Great Room containing a magnificent stone Wood Burning Fireplace. Open kitchen features a solar-tube skylight. Spacious dining area. Family Room leading to the rear of the property. Family and friends will enjoy relaxing or barbecuing in its' welcoming park-like environment. New vinyl flooring, New air conditioning, New architectural roof with new gutters. Minutes to Historic Downtown Ocala or the Villages with ample shopping, restaurants and medical centers. This home offers lots of potential. No HOA fees, Low Taxes. Homes in this community are rarely offered, do not let this one get away!
Location
State FL
County Marion
Community Nicholas Estate
Zoning R4
Rooms
Other Rooms Attic, Family Room, Formal Dining Room Separate, Formal Living Room Separate, Great Room
Interior
Interior Features Ceiling Fans(s)
Heating Electric
Cooling Central Air, Other
Flooring Laminate
Fireplace true
Appliance Dishwasher, Dryer, Electric Water Heater, Microwave, Refrigerator, Washer
Exterior
Exterior Feature Lighting, Other, Storage
Garage Spaces 2.0
Utilities Available Cable Connected, Electricity Connected, Phone Available, Public, Street Lights
View Garden
Roof Type Shingle
Attached Garage true
Garage true
Private Pool No
Building
Story 1
Entry Level One
Foundation Slab
Lot Size Range 1/4 to less than 1/2
Sewer Septic Tank
Water Public
Structure Type Block,Stucco
New Construction false
Construction Status Financing
Schools
Elementary Schools Belleview Elementary School
Middle Schools Belleview Middle School
High Schools Belleview High School
Others
Senior Community No
Ownership Fee Simple
Acceptable Financing Cash, Conventional
Listing Terms Cash, Conventional
Special Listing Condition None
Read Less

© 2025 My Florida Regional MLS DBA Stellar MLS. All Rights Reserved.
Bought with WATSON REALTY CORP


