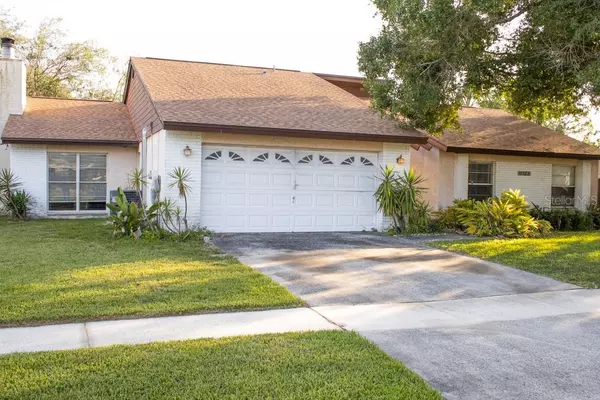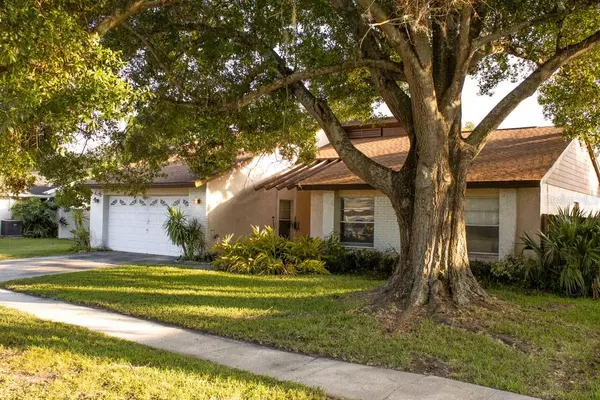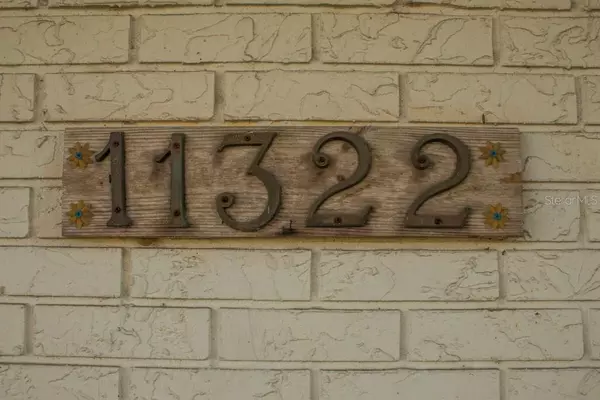For more information regarding the value of a property, please contact us for a free consultation.
11322 HOLLYGLEN DR Tampa, FL 33624
Want to know what your home might be worth? Contact us for a FREE valuation!

Our team is ready to help you sell your home for the highest possible price ASAP
Key Details
Sold Price $263,000
Property Type Single Family Home
Sub Type Single Family Residence
Listing Status Sold
Purchase Type For Sale
Square Footage 2,280 sqft
Price per Sqft $115
Subdivision Hollyglen Village
MLS Listing ID T3243228
Sold Date 07/17/20
Bedrooms 3
Full Baths 2
Half Baths 1
HOA Fees $70/ann
HOA Y/N Yes
Year Built 1979
Annual Tax Amount $4,607
Lot Size 9,583 Sqft
Acres 0.22
Property Description
Welcome to a beautiful single family home for sale in the heart of Carrollwood! This home welcomes you with French doors into a spacious family room with 2 fire places. The family room turns into a surround sound theater room for an amazing night in. The unique cathedral ceilings and character surrounds the home like no other in Plantation. The master suite is very spacious and open to create your little getaway. Step outside to a spacious fenced in backyard ready to entertain your guest. No need to worry, water heater and a/c are newer and a 7 year roof! Enjoy living in a quiet neighborhood within arms reach to everything Carrollwood has to offer: Golf and Country Club, 2 community pools, soccer field, basket ball, tennis courts jogging track, courtesy patrol for security, remodel clubhouse and much more. This home is 10 minutes away from the causeway, and major highways. Come take a look, this home will not last.
Location
State FL
County Hillsborough
Community Hollyglen Village
Zoning PD
Interior
Interior Features Built-in Features, Cathedral Ceiling(s), Ceiling Fans(s), High Ceilings, Open Floorplan, Vaulted Ceiling(s), Window Treatments
Heating Central
Cooling Central Air
Flooring Carpet, Laminate
Fireplaces Type Living Room, Other
Furnishings Unfurnished
Fireplace true
Appliance Convection Oven, Dishwasher, Microwave
Exterior
Exterior Feature Lighting, Sidewalk
Garage Spaces 2.0
Fence Wood
Utilities Available Public
Roof Type Shingle
Porch Covered, Enclosed, Screened
Attached Garage true
Garage true
Private Pool No
Building
Entry Level One
Foundation Slab
Lot Size Range Up to 10,889 Sq. Ft.
Sewer Public Sewer
Water Public
Structure Type Block
New Construction false
Others
Pets Allowed No
Senior Community No
Ownership Fee Simple
Monthly Total Fees $70
Membership Fee Required Required
Special Listing Condition None
Read Less

© 2024 My Florida Regional MLS DBA Stellar MLS. All Rights Reserved.
Bought with SELLSTATE LEGACY REALTY


