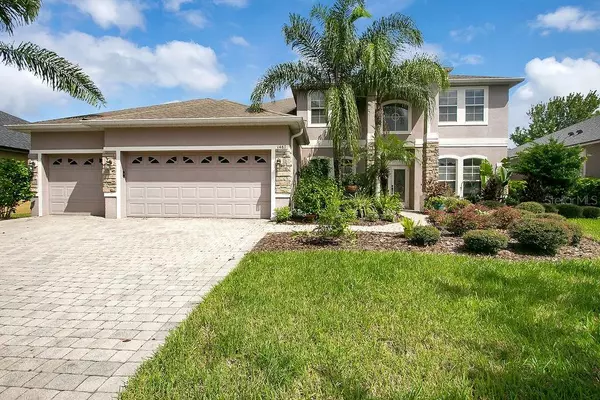For more information regarding the value of a property, please contact us for a free consultation.
1487 CRANSTON ST Winter Springs, FL 32708
Want to know what your home might be worth? Contact us for a FREE valuation!

Our team is ready to help you sell your home for the highest possible price ASAP
Key Details
Sold Price $518,000
Property Type Single Family Home
Sub Type Single Family Residence
Listing Status Sold
Purchase Type For Sale
Square Footage 3,385 sqft
Price per Sqft $153
Subdivision Barrington Estates
MLS Listing ID O5893909
Sold Date 12/02/20
Bedrooms 5
Full Baths 3
Construction Status Financing,Inspections
HOA Fees $75/qua
HOA Y/N Yes
Year Built 2004
Annual Tax Amount $4,755
Lot Size 10,454 Sqft
Acres 0.24
Property Description
This is it! Welcome home to a spacious, 5 bedroom, 3 bathroom, 3-way split plan complete with a fabulous upstairs loft space. Enjoy a paver driveway, walkway and front porch on your walk into this light and bright home. Upon entry you will see a full view of the sparkling pool through sliding glass doors. A must see! The gourmet kitchen is highlighted by gorgeous, granite counters, tall cabinets for extra storage, stainless steel appliances, a snack bar and a dinette. The downstairs master bedroom has a large sitting area and includes a fabulous walk-in closet, a long, hanginng closet, as well as an en suite bathroom. Enjoy the soaking tub, separate shower stall and two full vanities. You will also find a second, private bedroom and bathroom on the opposite side of the house. Additionally, this bathroom makes a great pool bath! Head upstairs to the remaining 3 bedrooms, full bath with dual sinks and a fantastic loft space with its own, spacious, walk-in closet. Spend your days swimming in the pool or just relaxing on the large screened-in porch. The gated community also offers a secure playgound area and a quite, serene get-away in the lovely city of Winter Springs.
Location
State FL
County Seminole
Community Barrington Estates
Zoning R-1A
Rooms
Other Rooms Breakfast Room Separate, Family Room, Formal Dining Room Separate, Formal Living Room Separate, Inside Utility, Loft
Interior
Interior Features Ceiling Fans(s), Eat-in Kitchen, Stone Counters, Walk-In Closet(s)
Heating Central, Electric
Cooling Central Air
Flooring Carpet, Ceramic Tile, Hardwood
Furnishings Unfurnished
Fireplace false
Appliance Dishwasher, Disposal, Electric Water Heater, Microwave, Range, Refrigerator, Water Softener
Laundry Inside, Laundry Room
Exterior
Exterior Feature Irrigation System, Sidewalk, Sliding Doors, Sprinkler Metered
Parking Features Driveway, Garage Door Opener
Garage Spaces 3.0
Pool Gunite, In Ground, Screen Enclosure
Community Features Deed Restrictions, Gated, Playground
Utilities Available BB/HS Internet Available, Cable Available, Public, Sprinkler Meter
Roof Type Shingle
Porch Rear Porch, Screened
Attached Garage true
Garage true
Private Pool Yes
Building
Lot Description City Limits, Sidewalk, Paved
Story 2
Entry Level Two
Foundation Slab
Lot Size Range 0 to less than 1/4
Sewer Public Sewer
Water Public
Structure Type Block,Stucco
New Construction false
Construction Status Financing,Inspections
Schools
Elementary Schools Lawton Elementary
Middle Schools Jackson Heights Middle
High Schools Oviedo High
Others
Pets Allowed Yes
Senior Community No
Ownership Fee Simple
Monthly Total Fees $75
Acceptable Financing Cash, Conventional
Membership Fee Required Required
Listing Terms Cash, Conventional
Special Listing Condition None
Read Less

© 2025 My Florida Regional MLS DBA Stellar MLS. All Rights Reserved.
Bought with KELLER WILLIAMS CLASSIC


