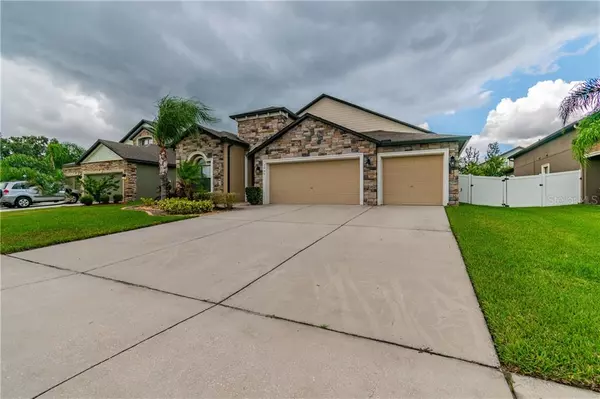For more information regarding the value of a property, please contact us for a free consultation.
2806 COLEWOOD LN Dover, FL 33527
Want to know what your home might be worth? Contact us for a FREE valuation!

Our team is ready to help you sell your home for the highest possible price ASAP
Key Details
Sold Price $450,000
Property Type Single Family Home
Sub Type Single Family Residence
Listing Status Sold
Purchase Type For Sale
Square Footage 3,517 sqft
Price per Sqft $127
Subdivision Martins Gardens
MLS Listing ID T3272301
Sold Date 12/07/20
Bedrooms 4
Full Baths 4
Construction Status Appraisal,Financing,Inspections
HOA Fees $76/qua
HOA Y/N Yes
Year Built 2015
Annual Tax Amount $5,481
Lot Size 9,583 Sqft
Acres 0.22
Lot Dimensions 70x139
Property Description
Exquisite 4 bedroom, 4 bath and 3 car garage with pool. Luxury Kensington home built by Suarez Housing set in the wonderful gated community of Martin's Gardens. Double door entry leading to both formal dining room and living room. High ceiling. Tile through out the living area and carpet is in all bedrooms. Gourmet kitchen boasts high end stainless steel appliances, granite counters, wine fridge and plenty of cabinetry. Spectacular Master Retreat privately located in back of home and offers walk-in closet, luxurious en-suite with dual vanity, a soaring tub and a separate shower. Enjoy morning coffee or evening sunsets on your peaceful patio with a pool view and screened enclosure. Fully fenced. A large bonus room is located upstairs with an attached full bath, perfect for a game room or man cave room. Close to shopping, restaurants. Conveniently to I-4, I-75, Downtown Tampa and MacDill AFB.
Location
State FL
County Hillsborough
Community Martins Gardens
Zoning PD
Rooms
Other Rooms Bonus Room
Interior
Interior Features Ceiling Fans(s), High Ceilings, Split Bedroom, Walk-In Closet(s)
Heating Central
Cooling Central Air
Flooring Carpet, Ceramic Tile
Fireplace false
Appliance Dishwasher, Disposal, Microwave, Range, Refrigerator, Wine Refrigerator
Exterior
Exterior Feature Fence, Rain Gutters
Garage Spaces 3.0
Fence Vinyl
Pool Gunite
Community Features Deed Restrictions, Gated
Utilities Available Public
Roof Type Shingle
Attached Garage true
Garage true
Private Pool Yes
Building
Story 2
Entry Level One
Foundation Slab
Lot Size Range 0 to less than 1/4
Sewer Public Sewer
Water Public
Structure Type Block,Stucco
New Construction false
Construction Status Appraisal,Financing,Inspections
Others
Pets Allowed Yes
Senior Community No
Ownership Fee Simple
Monthly Total Fees $76
Acceptable Financing Cash, Conventional, FHA, VA Loan
Membership Fee Required Required
Listing Terms Cash, Conventional, FHA, VA Loan
Special Listing Condition None
Read Less

© 2025 My Florida Regional MLS DBA Stellar MLS. All Rights Reserved.
Bought with CHARLES RUTENBERG REALTY INC


