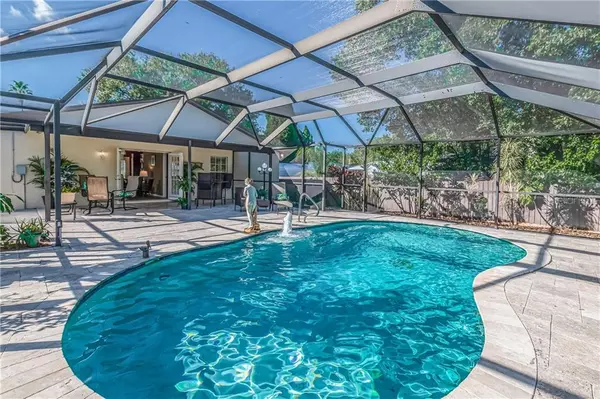For more information regarding the value of a property, please contact us for a free consultation.
6404 S ENGLEWOOD AVE Tampa, FL 33611
Want to know what your home might be worth? Contact us for a FREE valuation!

Our team is ready to help you sell your home for the highest possible price ASAP
Key Details
Sold Price $415,000
Property Type Single Family Home
Sub Type Single Family Residence
Listing Status Sold
Purchase Type For Sale
Square Footage 1,602 sqft
Price per Sqft $259
Subdivision Crescent Park
MLS Listing ID T3276732
Sold Date 12/04/20
Bedrooms 3
Full Baths 2
Construction Status No Contingency
HOA Y/N No
Year Built 1995
Annual Tax Amount $4,765
Lot Size 10,454 Sqft
Acres 0.24
Lot Dimensions 60x175
Property Description
Move In Ready!! Bursting with CURB APPEAL, this stunning 3bd/2ba/2CG home is situated on a large lot in a wonderful SOUTH TAMPA NEIGHBORHOOD! Warm and welcoming, this WELL-APPOINTED home features plenty of living space, including large family/living room and a separate dining space, perfect for ENERTAINING family and friends! Through the double glass door entry, you will find beautiful BAMBOO FLOORING, VAULTED ceilings, and French doors leading to the amazing, enclosed pool area. The OPEN kitchen boasts GRANITE COUNTERS, STAINLESS STEEL APPLIANCES, and gorgeous Oak cabinets. The master bedroom features vaulted ceiling, Bamboo flooring, and a huge walk-In closet with additional shelving as well as a luxurious en suite bath with large shower with seating. The 2 additional bedrooms are both bright with Bamboo flooring and offer AMPLE SPACE. NEW flooring in both bathrooms. Surrounded by gorgeous yard and beautiful mature landscaping, this home features fantastic OUTDOOR LIVING SPACE! Enjoy carefree Florida living on the OVERSIZED, SCREENED, TRAVERTINE LANAI WITH HEATED, SALTWATER POOL WITH FOUNTAIN or BY THE FIREPIT WITH PLENTY SEATING to entertain family and friends! The yard is partially fenced and includes 10x20 storage shed for extra convenience. NO HOA dues!! New Roof (2015), New AC unit (2015). This fabulous home is in an Excellent South Tampa neighborhood convenient to MacDill AFB! Close to shopping, dining, schools, BEACHES, and a quick commute to DOWNTOWN TAMPA! This is an EXCEPTIONAL HOME at an extraordinary value! Will SELL FAST! Pride in ownership is apparent in this well-maintained home!
Location
State FL
County Hillsborough
Community Crescent Park
Zoning RS-60
Rooms
Other Rooms Formal Dining Room Separate, Great Room
Interior
Interior Features Built-in Features, Ceiling Fans(s), High Ceilings, Kitchen/Family Room Combo, Open Floorplan, Solid Surface Counters, Solid Wood Cabinets, Split Bedroom, Stone Counters, Vaulted Ceiling(s), Walk-In Closet(s), Window Treatments
Heating Central
Cooling Central Air
Flooring Bamboo, Tile
Fireplace false
Appliance Dishwasher, Dryer, Electric Water Heater, Microwave, Range, Refrigerator, Washer
Laundry In Garage
Exterior
Exterior Feature Fence, French Doors, Irrigation System, Lighting, Sidewalk, Storage
Parking Features Driveway, Garage Door Opener, Oversized
Garage Spaces 2.0
Fence Wood
Pool Gunite, In Ground, Lighting, Salt Water, Screen Enclosure
Utilities Available BB/HS Internet Available, Cable Connected, Electricity Connected, Fiber Optics, Phone Available, Sewer Connected, Street Lights, Underground Utilities, Water Connected
View Pool, Trees/Woods
Roof Type Shingle
Porch Covered, Enclosed, Patio, Screened
Attached Garage true
Garage true
Private Pool Yes
Building
Lot Description Oversized Lot, Sidewalk
Story 1
Entry Level One
Foundation Slab
Lot Size Range 0 to less than 1/4
Sewer Public Sewer
Water Public
Architectural Style Contemporary
Structure Type Block,Stucco
New Construction false
Construction Status No Contingency
Schools
Elementary Schools Chiaramonte-Hb
Middle Schools Madison-Hb
High Schools Robinson-Hb
Others
Pets Allowed Yes
Senior Community No
Ownership Fee Simple
Acceptable Financing Cash, Conventional, FHA, VA Loan
Listing Terms Cash, Conventional, FHA, VA Loan
Special Listing Condition None
Read Less

© 2025 My Florida Regional MLS DBA Stellar MLS. All Rights Reserved.
Bought with FLORIDA PRO REALTY PLLC


