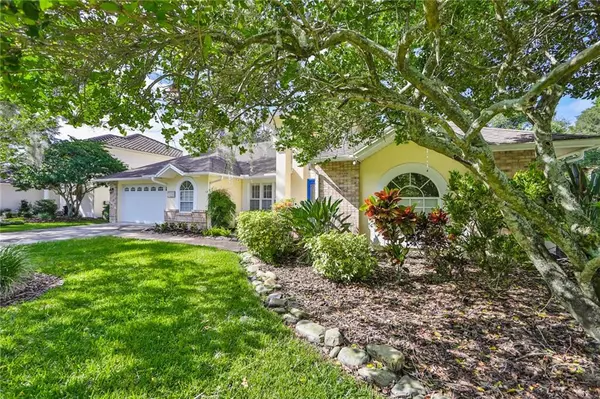For more information regarding the value of a property, please contact us for a free consultation.
12904 CINNIMON PL Tampa, FL 33624
Want to know what your home might be worth? Contact us for a FREE valuation!

Our team is ready to help you sell your home for the highest possible price ASAP
Key Details
Sold Price $445,000
Property Type Single Family Home
Sub Type Single Family Residence
Listing Status Sold
Purchase Type For Sale
Square Footage 2,983 sqft
Price per Sqft $149
Subdivision Village Wood
MLS Listing ID T3275953
Sold Date 01/25/21
Bedrooms 4
Full Baths 3
Construction Status Financing,Inspections
HOA Fees $25/ann
HOA Y/N Yes
Year Built 1992
Annual Tax Amount $3,632
Lot Size 0.270 Acres
Acres 0.27
Lot Dimensions 87x137
Property Description
This beautiful home sits on over a quarter acre with a fenced back yard and plenty of room to add a pool. This unique home actually has 5 bedrooms. There is an additional bedroom off the Master bath that would make a perfect office or nursery. The oversized master bath has dual sinks, a garden tub, and a shower. Each of the bedrooms has a large closet. The laundry room is larger than most and there is also a 9X5 storage room/pantry or hobby room. The kitchen is open and airy with a dinette area that is brightened by a skylight. This home also features a separate formal living room and formal dining room area in addition to the enormous family room boasting a wood-burning fireplace. Outback there is a covered screened porch to enjoy as well as a spacious, fenced backyard. the sprinklers use reclaimed water, so you can keep it beautiful without breaking the bank. There is fresh paint inside and out, new toilets, and brand new A/C unity in 2019
Location
State FL
County Hillsborough
Community Village Wood
Zoning RSC-6
Rooms
Other Rooms Florida Room, Formal Dining Room Separate, Formal Living Room Separate, Great Room, Inside Utility, Storage Rooms
Interior
Interior Features Cathedral Ceiling(s), Ceiling Fans(s), Eat-in Kitchen, High Ceilings, Kitchen/Family Room Combo, Open Floorplan, Skylight(s), Split Bedroom, Walk-In Closet(s)
Heating Central
Cooling Central Air
Flooring Carpet, Ceramic Tile, Laminate
Furnishings Unfurnished
Fireplace true
Appliance Dishwasher, Disposal, Electric Water Heater, Microwave, Range, Refrigerator
Laundry Inside
Exterior
Exterior Feature Fence, French Doors, Gray Water System, Irrigation System, Rain Gutters
Garage Spaces 2.0
Community Features Deed Restrictions, Irrigation-Reclaimed Water
Utilities Available BB/HS Internet Available, Electricity Connected, Public, Sewer Connected, Sprinkler Recycled, Water Connected
Roof Type Shingle
Attached Garage true
Garage true
Private Pool No
Building
Story 1
Entry Level One
Foundation Slab
Lot Size Range 1/4 to less than 1/2
Sewer Public Sewer
Water Public
Structure Type Block,Stucco
New Construction false
Construction Status Financing,Inspections
Others
Pets Allowed Yes
HOA Fee Include Maintenance Grounds
Senior Community No
Ownership Fee Simple
Monthly Total Fees $25
Acceptable Financing Cash, Conventional, FHA, VA Loan
Membership Fee Required Required
Listing Terms Cash, Conventional, FHA, VA Loan
Special Listing Condition None
Read Less

© 2024 My Florida Regional MLS DBA Stellar MLS. All Rights Reserved.
Bought with RE/MAX REALTY UNLIMITED


