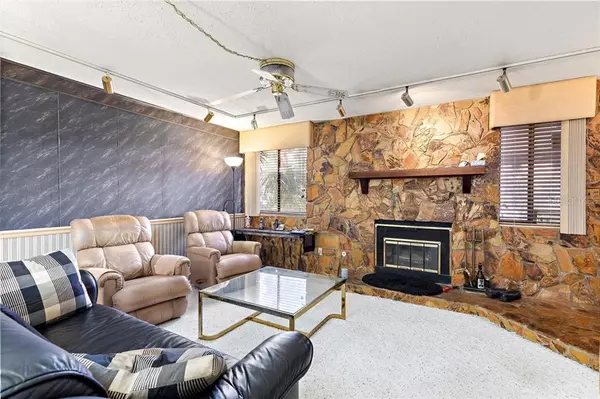For more information regarding the value of a property, please contact us for a free consultation.
4710 STONEPOINTE PL Tampa, FL 33634
Want to know what your home might be worth? Contact us for a FREE valuation!

Our team is ready to help you sell your home for the highest possible price ASAP
Key Details
Sold Price $177,000
Property Type Townhouse
Sub Type Townhouse
Listing Status Sold
Purchase Type For Sale
Square Footage 1,248 sqft
Price per Sqft $141
Subdivision Rockpointe Patio Homes
MLS Listing ID T3262510
Sold Date 12/17/20
Bedrooms 2
Full Baths 2
Half Baths 1
HOA Y/N No
Year Built 1981
Annual Tax Amount $2,443
Lot Size 1,742 Sqft
Acres 0.04
Property Description
Price Adjustment! Step into this captivating townhouse conveniently located in the heart of Tampa. You will find yourself minutes away from Tampa International Airport, International mall, downtown Tampa, award winning beaches and the BRAND-NEW MIDTOWN TAMPA. This townhouse has upgrades that are completely unique compared to other Rockpoint Patio Homes. Relax or entertain in the large, air-conditioned Florida sunroom which includes a sunken hot tub and bar. 4710 Stonepointe Place features 2 bedrooms and 2.5 baths with an office that can be a third bedroom. The second-floor guest suite includes a kitchenette, dining area and sundeck. The home has been meticulously maintained by its original owner who updated appliances, A/C, water heater, and converted the carport into a 2-car enclosed garage. 4710 Stonepointe Place is a fantastic home that can be yours fully-furnished if desired, making it a move-in ready home.
Location
State FL
County Hillsborough
Community Rockpointe Patio Homes
Zoning PD
Interior
Interior Features Ceiling Fans(s), Dry Bar, Eat-in Kitchen, Living Room/Dining Room Combo, Solid Surface Counters, Solid Wood Cabinets, Thermostat, Window Treatments
Heating Central
Cooling Central Air
Flooring Brick, Carpet, Wood
Fireplaces Type Family Room, Wood Burning
Furnishings Furnished
Fireplace true
Appliance Dishwasher, Disposal, Dryer, Microwave, Range, Refrigerator, Trash Compactor, Washer
Laundry In Kitchen
Exterior
Exterior Feature Balcony, Fence, French Doors, Irrigation System
Garage Alley Access, Covered, Garage Faces Rear, On Street
Garage Spaces 1.0
Fence Vinyl
Community Features None
Utilities Available BB/HS Internet Available, Cable Available, Electricity Available, Phone Available, Propane, Sewer Connected, Street Lights, Water Available
Waterfront false
Roof Type Shingle
Parking Type Alley Access, Covered, Garage Faces Rear, On Street
Attached Garage true
Garage true
Private Pool No
Building
Lot Description City Limits, Near Public Transit, Sidewalk, Street Dead-End
Story 2
Entry Level Two
Foundation Slab
Lot Size Range 0 to less than 1/4
Sewer Public Sewer
Water None
Structure Type Block,Wood Frame,Wood Siding
New Construction false
Schools
Elementary Schools Dickenson-Hb
Middle Schools Webb-Hb
High Schools Jefferson
Others
HOA Fee Include None
Senior Community No
Ownership Fee Simple
Acceptable Financing Cash, Conventional, FHA, VA Loan
Listing Terms Cash, Conventional, FHA, VA Loan
Special Listing Condition None
Read Less

© 2024 My Florida Regional MLS DBA Stellar MLS. All Rights Reserved.
Bought with SMITH & ASSOCIATES REAL ESTATE
GET MORE INFORMATION



