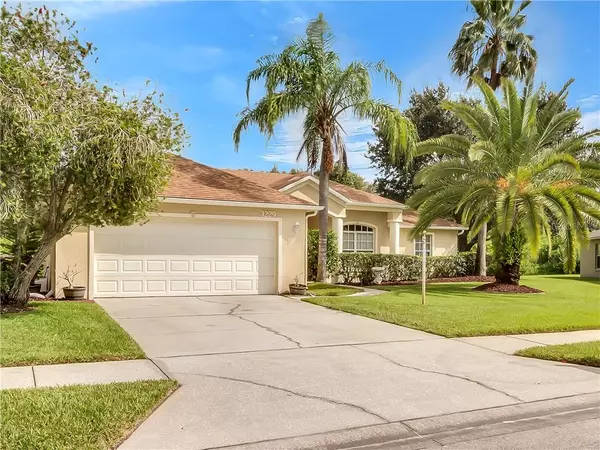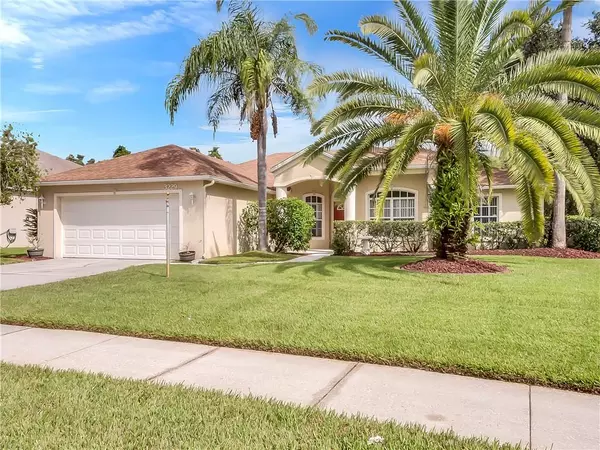For more information regarding the value of a property, please contact us for a free consultation.
3229 SAWGRASS CREEK CIR Saint Cloud, FL 34772
Want to know what your home might be worth? Contact us for a FREE valuation!

Our team is ready to help you sell your home for the highest possible price ASAP
Key Details
Sold Price $260,000
Property Type Single Family Home
Sub Type Single Family Residence
Listing Status Sold
Purchase Type For Sale
Square Footage 1,728 sqft
Price per Sqft $150
Subdivision Sawgrass Unit 06
MLS Listing ID O5892848
Sold Date 10/27/20
Bedrooms 3
Full Baths 2
HOA Fees $33/ann
HOA Y/N Yes
Year Built 1998
Annual Tax Amount $2,145
Lot Size 10,454 Sqft
Acres 0.24
Lot Dimensions 85x120
Property Description
Welcome to this meticulously maintained 3 bedroom, 2 bath home with additional office/den on almost a quarter acre and backing to tranquil conservation located in the desirable community of Sawgrass just 10 minutes from the heart of downtown St. Cloud. Majestic palms frame the entry of this home with a lush tropical essence. As you pass through the foyer you are greeted by an inviting open floor plan complimented by vaulted ceilings throughout which add to the spacious feel. Centrally located at the heart of this beautiful home is a generously sized kitchen with eat in dining nook, closet pantry, stylish cabinets, tile backsplash, and an abundance of counter space with wrap around breakfast bar overlooking the spacious great room & dining area. The owners retreat occupies the left wing of the home boasting a large walk in closet, private entry to the expansive covered and screened porch, and a spa-like owners bath with a dual sink vanity, walk in shower, and separate garden soaking tub. Two guest bedrooms and a guest bathroom can be found on the opposite side of this split plan home. Classic double doors off the main living space lead to the generous office/den with built-in shelves and a large window which allows plenty of natural light to pour in. With two sets of glass sliding doors, the spacious porch offers plenty of room for entertaining and relaxing as you enjoy the peace and serenity of the park-like wooded backyard. A cozy jetted six-person hot tub will help to sooth away the aches and pains of the day. Enjoy cool evenings roasting marshmallows around the firepit in the backyard oasis. This established community with very affordable HOA provides easy access to the Florida Turnpike via Old Cone Creek Rd., and allows for convenient visits to the theme parks, East Coast Beaches and Orlando's International Airport. Make an appointment to visit this home today!
Location
State FL
County Osceola
Community Sawgrass Unit 06
Zoning SR1B
Rooms
Other Rooms Den/Library/Office, Great Room
Interior
Interior Features Ceiling Fans(s), Kitchen/Family Room Combo, Split Bedroom, Thermostat, Walk-In Closet(s), Window Treatments
Heating Central
Cooling Central Air
Flooring Carpet, Tile
Fireplace false
Appliance Dishwasher, Disposal, Microwave, Range, Refrigerator
Laundry Inside, In Kitchen, Laundry Closet
Exterior
Exterior Feature Rain Gutters, Sidewalk, Sliding Doors
Parking Features Driveway, Garage Door Opener
Garage Spaces 2.0
Utilities Available BB/HS Internet Available, Cable Available, Electricity Connected, Public, Sewer Connected, Street Lights, Underground Utilities
View Trees/Woods
Roof Type Shingle
Porch Covered
Attached Garage true
Garage true
Private Pool No
Building
Entry Level One
Foundation Slab
Lot Size Range 0 to less than 1/4
Sewer Public Sewer
Water Public
Structure Type Block,Concrete,Stucco
New Construction false
Schools
Elementary Schools Michigan Avenue Elem (K 5)
Middle Schools St. Cloud Middle (6-8)
High Schools Harmony High
Others
Pets Allowed Yes
Senior Community No
Ownership Fee Simple
Monthly Total Fees $33
Acceptable Financing Cash, Conventional, FHA, VA Loan
Membership Fee Required Required
Listing Terms Cash, Conventional, FHA, VA Loan
Special Listing Condition None
Read Less

© 2025 My Florida Regional MLS DBA Stellar MLS. All Rights Reserved.
Bought with ENTERA REALTY LLC


