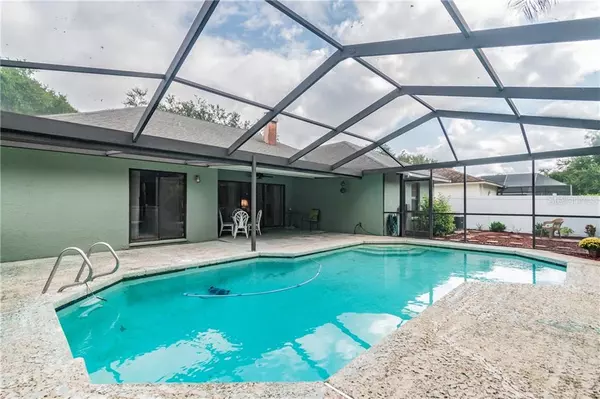For more information regarding the value of a property, please contact us for a free consultation.
9431 PEBBLE GLEN AVE Tampa, FL 33647
Want to know what your home might be worth? Contact us for a FREE valuation!

Our team is ready to help you sell your home for the highest possible price ASAP
Key Details
Sold Price $328,900
Property Type Single Family Home
Sub Type Single Family Residence
Listing Status Sold
Purchase Type For Sale
Square Footage 2,082 sqft
Price per Sqft $157
Subdivision Pebble Creek Village Unit 5
MLS Listing ID T3265885
Sold Date 12/22/20
Bedrooms 4
Full Baths 2
HOA Fees $50/ann
HOA Y/N Yes
Year Built 1987
Annual Tax Amount $2,700
Lot Size 6,969 Sqft
Acres 0.16
Property Description
Move in ready 4 bedroom 2 bath POOL home located in desirable golf course community of Pebble Creek. You can enjoy the heated pool all year around and a private wooded backyard with no backyard neighbors. This light and bright home has an open floor plan, vaulted ceilings, and sliding doors, and custom windows. You will notice the formal dining room, living room, and great room with a fireplace and triple sliding glass pocket doors to the screened lanai and saltwater pool. The kitchen has plenty of counter space, stainless steel appliances, and window over the sink.
The home also features a split floor plan, no carpet, spacious bedrooms, and inside laundry room.
The master bathroom has dual sinks, a huge custom tile separate shower, Bluetooth speaker, and a large walk-in closet. The pool deck area is spacious perfect for entertaining, and the pool has heater for year round use. Pebble Creek community with low HOA fees offers a community center with a pool, parks, restaurant, tennis courts, golf course, ball fields, playgrounds, and more. This charming home is conveniently located in the heart of New Tampa near shopping, dining, nightlife, and I-75, making the commute to Downtown Tampa easy. Make an offer today!
Location
State FL
County Hillsborough
Community Pebble Creek Village Unit 5
Zoning PD
Interior
Interior Features Solid Wood Cabinets, Split Bedroom, Stone Counters, Vaulted Ceiling(s)
Heating Central
Cooling Central Air
Flooring Ceramic Tile
Fireplace true
Appliance Dishwasher, Disposal, Dryer, Microwave, Refrigerator, Washer
Exterior
Exterior Feature Fence, Sidewalk, Sliding Doors
Garage Spaces 2.0
Pool Gunite, Heated
Utilities Available Public
Roof Type Shingle
Attached Garage true
Garage true
Private Pool Yes
Building
Entry Level One
Foundation Slab
Lot Size Range 0 to less than 1/4
Sewer Public Sewer
Water Public
Structure Type Block
New Construction false
Others
Pets Allowed Yes
Senior Community No
Pet Size Extra Large (101+ Lbs.)
Ownership Fee Simple
Monthly Total Fees $50
Acceptable Financing Cash, Conventional, FHA, VA Loan
Membership Fee Required Required
Listing Terms Cash, Conventional, FHA, VA Loan
Num of Pet 2
Special Listing Condition None
Read Less

© 2025 My Florida Regional MLS DBA Stellar MLS. All Rights Reserved.
Bought with SRQ INTERNATIONAL REALTY LLC


