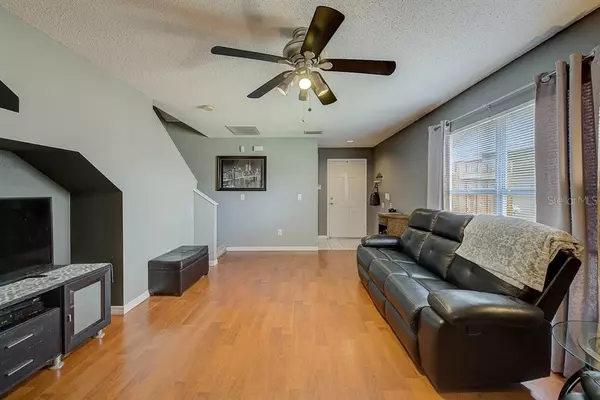For more information regarding the value of a property, please contact us for a free consultation.
5911 SAND KEY LN Wesley Chapel, FL 33545
Want to know what your home might be worth? Contact us for a FREE valuation!

Our team is ready to help you sell your home for the highest possible price ASAP
Key Details
Sold Price $220,000
Property Type Single Family Home
Sub Type Single Family Residence
Listing Status Sold
Purchase Type For Sale
Square Footage 1,424 sqft
Price per Sqft $154
Subdivision Wesley Pointe Ph 02 & 03
MLS Listing ID T3265281
Sold Date 10/30/20
Bedrooms 4
Full Baths 2
Construction Status No Contingency
HOA Fees $76/qua
HOA Y/N Yes
Year Built 2002
Annual Tax Amount $2,641
Lot Size 4,356 Sqft
Acres 0.1
Lot Dimensions Irregular
Property Description
Location, Location, Location...this well maintained 2 story, 1,424 sf home features 4 bedrooms, 2 baths, and 2 car garage with a fully fenced back yard located on a conservation lot! Nestled in the tranquil, gated community of Wesley Pointe you approach your new home and are welcomed by mature trees and landscaping. The entrance is located to the left side of the home with a covered front porch. Enter and you are welcomed by a large great room with wood look laminate flooring and built in niche's. A pass through opening connects the great room to the kitchen allowing the chef to still be a part of the conversation. The spacious kitchen features solid wood cabinets offering plenty of storage, natural gas range, newer appliances and eat-in dinette area all overlooking the conservation area beyond the backyard! From the kitchen/dinette area you enter the covered and fully screened patio and a large pie shaped backyard that is fully fenced for extra privacy. Downstairs is the large master retreat with two walk-in closets and ensuite master bathroom with a tub/shower combination, vanity with solid wood cabinets and a separate water closet. Follow the stairs to the 2nd floor where three additional bedrooms are located. Two bedrooms have cozy carpet flooring with the third featuring laminate wood look flooring. All upstairs bedrooms share a full bathroom with ceramic tile and a tub/shower combination with a glass shower door. Other highlights include a NEW A/C (2020) and Roof will be replaced by Sellers prior to closing on an accepted contract. This home is conveniently located for an easy commute with access to Bruce B Downs, I75 and Hwy 54 and close to shopping, entertainment, restaurants and the beautiful Gulf beaches and all that the greater Tampa Bay area has to offer. Don't miss out on this opportunity. This home is priced to sell and will not last long. Schedule your private showing today!
Location
State FL
County Pasco
Community Wesley Pointe Ph 02 & 03
Zoning MPUD
Interior
Interior Features Built-in Features, Ceiling Fans(s), Eat-in Kitchen, Living Room/Dining Room Combo, Solid Surface Counters, Split Bedroom, Vaulted Ceiling(s), Walk-In Closet(s)
Heating Central, Natural Gas
Cooling Central Air
Flooring Carpet, Ceramic Tile, Laminate
Furnishings Unfurnished
Fireplace false
Appliance Dishwasher, Disposal, Gas Water Heater, Range, Refrigerator
Laundry In Garage
Exterior
Exterior Feature Fence, Irrigation System, Rain Gutters, Sidewalk
Parking Features Garage Door Opener
Garage Spaces 2.0
Fence Wood
Community Features Deed Restrictions, Gated, Sidewalks
Utilities Available Cable Connected, Natural Gas Connected, Public
Amenities Available Playground
View Trees/Woods
Roof Type Shingle
Porch Covered, Rear Porch, Screened
Attached Garage true
Garage true
Private Pool No
Building
Lot Description In County, Irregular Lot, Sidewalk, Paved, Private
Entry Level Two
Foundation Slab
Lot Size Range 0 to less than 1/4
Builder Name Windward Homes
Sewer Public Sewer
Water Public
Structure Type Block,Stucco,Wood Frame
New Construction false
Construction Status No Contingency
Others
Pets Allowed Yes
HOA Fee Include Cable TV,Common Area Taxes,Private Road
Senior Community No
Ownership Fee Simple
Monthly Total Fees $76
Acceptable Financing Cash, Conventional, FHA, VA Loan
Membership Fee Required Required
Listing Terms Cash, Conventional, FHA, VA Loan
Special Listing Condition None
Read Less

© 2025 My Florida Regional MLS DBA Stellar MLS. All Rights Reserved.
Bought with PEOPLE'S CHOICE REALTY SVC LLC


