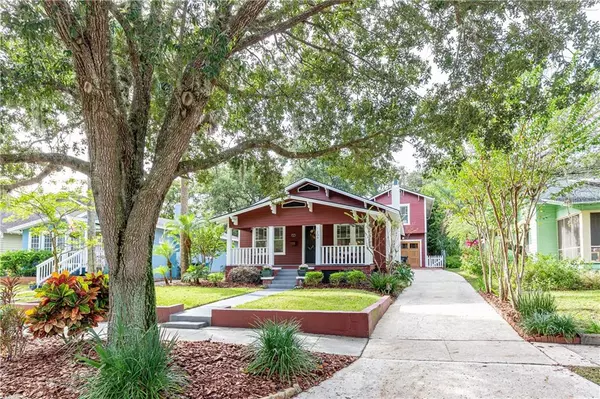For more information regarding the value of a property, please contact us for a free consultation.
206 N SHINE AVE Orlando, FL 32801
Want to know what your home might be worth? Contact us for a FREE valuation!

Our team is ready to help you sell your home for the highest possible price ASAP
Key Details
Sold Price $605,000
Property Type Single Family Home
Sub Type Single Family Residence
Listing Status Sold
Purchase Type For Sale
Square Footage 2,077 sqft
Price per Sqft $291
Subdivision Batey Brothers Resub
MLS Listing ID O5905011
Sold Date 01/08/21
Bedrooms 4
Full Baths 3
Construction Status Appraisal,Financing,Inspections
HOA Y/N No
Year Built 1925
Annual Tax Amount $4,949
Lot Size 6,098 Sqft
Acres 0.14
Lot Dimensions 50x119
Property Description
Thriving Thornton Park! Charm & Character are bursting in this renovated 1925 bungalow with 4 bedrooms/3 baths. Open and generous Living area with high ceilings, crown molding, wood floors and fabulous fireplace. Stunning and fully renovated Kitchen designed with a breakfast bar & mini dry bar area with wine refrigerator along with custom built and finished Fieldstone cabinets with soft close on all doors and drawers, built in features like a lazy susan, spice rack pull out, slide over drawers & more plus interior cabinet and under cabinet led lighting. Kitchen also features Bianca Antico granite counters and lovely stainless appliances like KitchenAid gas range and Sharp microwave drawer. Large Dining space with custom wood wainscoting has room for plenty of dinner guests & French doors to exterior patio allowing for seamless indoor/outdoor soirées. Another highlight this home offers is a perfect alcove office area, ideal for working from home. Great split bedroom plan with 2 sizeable bedrooms at front of house with a newly renovated bath, hosting claw foot tub, bead board wainscoting, marble tile flooring and custom vanity, in between. Overlooking the back patio and yard, the 4th bedroom with 3rd bath has walk in closet and is wonderful for guests. The upstairs Master suite addition offers great privacy with spacious bedroom, walk in closet and wonderful bath featuring custom cabinetry with double vanities and a large shower with dual shower heads. Enjoy entertaining? The extensive brick patio, gardens and lawn behind home are magical and ideal for hosting friends and family! There's also a fabulous custom storage and workshop to match the house. All of this located in one of Orlando's favorite and most desirable neighborhoods with walkability to so many shops and dining. PS. New roof to be installed within next few weeks!
Location
State FL
County Orange
Community Batey Brothers Resub
Zoning R-2A/T/HP
Rooms
Other Rooms Formal Dining Room Separate, Inside Utility
Interior
Interior Features Built-in Features, Ceiling Fans(s), Crown Molding, High Ceilings, Open Floorplan, Solid Wood Cabinets, Split Bedroom, Stone Counters, Walk-In Closet(s), Window Treatments
Heating Central, Electric
Cooling Central Air
Flooring Carpet, Wood
Fireplaces Type Living Room, Wood Burning
Fireplace true
Appliance Dishwasher, Disposal, Dryer, Gas Water Heater, Microwave, Range, Range Hood, Refrigerator, Washer, Wine Refrigerator
Laundry Inside, Laundry Room
Exterior
Exterior Feature Fence, French Doors, Sidewalk, Storage
Garage Driveway
Fence Wood
Utilities Available Cable Connected, Electricity Connected, Natural Gas Connected, Public, Sewer Connected, Water Connected
Waterfront false
Roof Type Shingle
Parking Type Driveway
Garage false
Private Pool No
Building
Lot Description Historic District, City Limits, Sidewalk, Paved
Story 2
Entry Level Two
Foundation Crawlspace, Slab
Lot Size Range 0 to less than 1/4
Sewer Public Sewer
Water Public
Architectural Style Bungalow
Structure Type Wood Frame,Wood Siding
New Construction false
Construction Status Appraisal,Financing,Inspections
Others
Pets Allowed Yes
Senior Community No
Ownership Fee Simple
Acceptable Financing Cash, Conventional
Listing Terms Cash, Conventional
Special Listing Condition None
Read Less

© 2024 My Florida Regional MLS DBA Stellar MLS. All Rights Reserved.
Bought with FANNIE HILLMAN & ASSOCIATES
GET MORE INFORMATION



