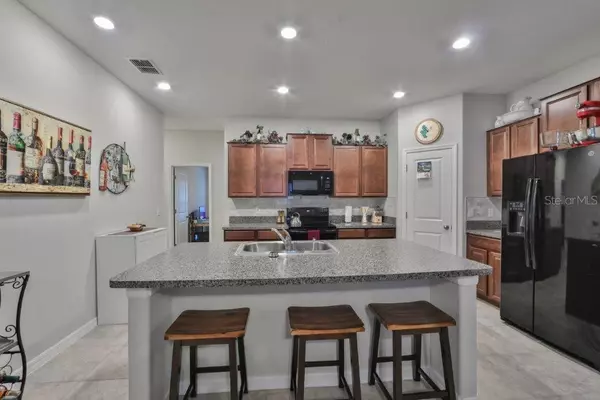For more information regarding the value of a property, please contact us for a free consultation.
9618 SAGE CREEK DR Sun City Center, FL 33573
Want to know what your home might be worth? Contact us for a FREE valuation!

Our team is ready to help you sell your home for the highest possible price ASAP
Key Details
Sold Price $265,000
Property Type Single Family Home
Sub Type Single Family Residence
Listing Status Sold
Purchase Type For Sale
Square Footage 1,817 sqft
Price per Sqft $145
Subdivision Belmont North Ph 2C
MLS Listing ID T3281103
Sold Date 03/02/21
Bedrooms 4
Full Baths 2
HOA Fees $7/ann
HOA Y/N Yes
Year Built 2019
Annual Tax Amount $5,549
Lot Size 6,098 Sqft
Acres 0.14
Lot Dimensions 51x121
Property Description
PRIDE OF OWNERSHIP this one story "Harrisburg" plan home with a full 1817 sf of living space, fenced yard and screened patio is DONE and turnkey, no need to wait! This 4 bedroom split plan home is close to 2 Tennis Courts, big resort pool, basketball and playground overlooking a gorgeous pond. You can walk your children to the NEW Belmont Elementary down the street. This home is an easy commute as it is located 5 minutes to I-75 right off US 301 Nearby you have Publix, Sams Club, restaurants! This forever home is close to the beach for boating, sunning and fun. You'll love the open floor plan with large family room/dining combo and BIG kitchen with walk-in pantry that's just perfect for parties with family and friends. PLUS, you'll love the gigantic walk-in closet in the Master bedroom. Comes with complete kitchen appliance package (even the fridge/washer/dryer), 36” kitchen cabinets with raised panel doors, programmable thermostat, 2" faux blinds, marble sills, landscaping & sprinklers front AND rear and more. Call to arrange your personalized showing.
Location
State FL
County Hillsborough
Community Belmont North Ph 2C
Zoning PD
Interior
Interior Features High Ceilings, In Wall Pest System, Kitchen/Family Room Combo, Open Floorplan, Thermostat, Walk-In Closet(s), Window Treatments
Heating Electric
Cooling Central Air
Flooring Carpet, Ceramic Tile
Furnishings Unfurnished
Fireplace false
Appliance Dishwasher, Disposal, Dryer, Electric Water Heater, Kitchen Reverse Osmosis System, Range, Refrigerator, Washer, Water Softener
Exterior
Exterior Feature Fence, Sprinkler Metered
Garage Spaces 2.0
Fence Vinyl
Community Features Association Recreation - Owned, Fitness Center, Park, Playground, Pool, Sidewalks
Utilities Available Cable Available, Electricity Connected, Phone Available, Public, Sewer Connected, Water Connected
Roof Type Shingle
Porch Patio, Screened
Attached Garage true
Garage true
Private Pool No
Building
Lot Description Sidewalk
Entry Level One
Foundation Slab
Lot Size Range 0 to less than 1/4
Builder Name Lennar
Sewer Public Sewer
Water Public
Architectural Style Contemporary
Structure Type Block
New Construction false
Schools
Middle Schools Eisenhower-Hb
High Schools Sumner High School
Others
Pets Allowed Yes
Senior Community No
Ownership Fee Simple
Monthly Total Fees $7
Acceptable Financing Cash, Conventional, FHA, VA Loan
Membership Fee Required Required
Listing Terms Cash, Conventional, FHA, VA Loan
Special Listing Condition None
Read Less

© 2024 My Florida Regional MLS DBA Stellar MLS. All Rights Reserved.
Bought with PEOPLE'S CHOICE REALTY SVC LLC


