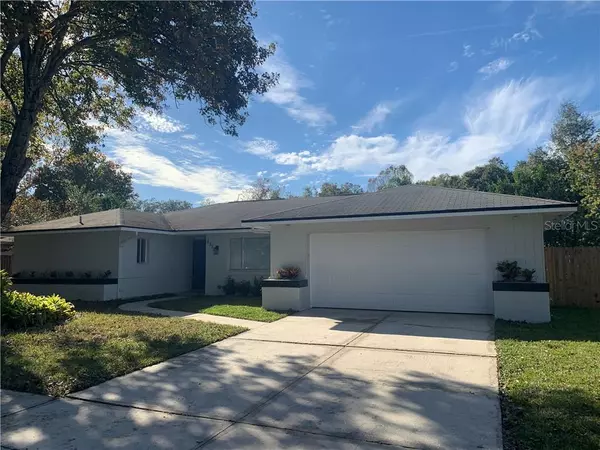For more information regarding the value of a property, please contact us for a free consultation.
8572 SHADY GLEN DR Orlando, FL 32819
Want to know what your home might be worth? Contact us for a FREE valuation!

Our team is ready to help you sell your home for the highest possible price ASAP
Key Details
Sold Price $415,000
Property Type Single Family Home
Sub Type Single Family Residence
Listing Status Sold
Purchase Type For Sale
Square Footage 1,908 sqft
Price per Sqft $217
Subdivision Sand Lake Hills Sec 07A
MLS Listing ID O5914188
Sold Date 02/05/21
Bedrooms 4
Full Baths 2
HOA Y/N No
Year Built 1983
Annual Tax Amount $4,255
Lot Size 10,454 Sqft
Acres 0.24
Property Description
Happy New Year!! This completely updated pool home is ready for the New Year for you!! Open concept 4 bedroom with split bedrooms floorplan with NO HOA. Walk in and feel the wide open feeling with views of the Enclosed Pool and the back yard. Kitchen opens up to Living Room/Dining Room areas and features a Cooking Island. All new wood cabinets with Quartz Countertops in the kitchen and granite in the bathrooms. Master features a dual sink vanity bathroom with shower, walk in closet and barn doors on one side of the home. Walk down the hall to 3 other bedrooms and bathroom on opposite side of the home. 2nd bath also features dual sink vanity with shower/tub and a skylight for natural lighting. New Wood Plank tile flooring in the entire home except for 2 bedrooms. All new electrical fixtures/lighting/outlets/switches. Lighting elements include led lighting and fixtures featuring vintage style edison lightbulbs. All new shower, tub, toilets, plumbing features, faucets. New garage door with opener. New Central AC system. All new Kitchen Appliances. Save energy with all the updated appliances, AC and lighting. This home is great for entertaining family and friends. The home wraps around a covered patio with screened in pool in a fenced in back yard. Kitchen sink features a window in front to serve your guest and family drinks and food as pass through. Enjoy cooking on the island range open the living areas. All the cabinets feauture soft close drawers and doors. New interior doors with black hardware. This house has the Designers look with all the feelings of a place to call Home!
Location
State FL
County Orange
Community Sand Lake Hills Sec 07A
Zoning R-1A
Interior
Interior Features Ceiling Fans(s), Eat-in Kitchen, Open Floorplan, Skylight(s), Solid Surface Counters, Solid Wood Cabinets, Walk-In Closet(s), Window Treatments
Heating Central, Electric
Cooling Central Air
Flooring Carpet, Tile
Fireplace false
Appliance Dishwasher, Disposal, Electric Water Heater, Microwave, Range, Refrigerator
Laundry In Garage
Exterior
Exterior Feature Fence, Irrigation System
Garage Spaces 2.0
Fence Wood
Pool In Ground, Screen Enclosure
Community Features Sidewalks
Utilities Available BB/HS Internet Available, Cable Available, Cable Connected, Electricity Connected, Sewer Connected, Water Connected
Waterfront false
Roof Type Shingle
Porch Covered, Enclosed, Patio, Screened
Attached Garage true
Garage true
Private Pool Yes
Building
Story 1
Entry Level One
Foundation Slab
Lot Size Range 0 to less than 1/4
Sewer Public Sewer
Water None
Structure Type Block
New Construction false
Schools
Elementary Schools Dr. Phillips Elem
Middle Schools Southwest Middle
High Schools Dr. Phillips High
Others
Senior Community No
Ownership Fee Simple
Acceptable Financing Cash, Conventional, FHA
Listing Terms Cash, Conventional, FHA
Special Listing Condition None
Read Less

© 2024 My Florida Regional MLS DBA Stellar MLS. All Rights Reserved.
Bought with KELLER WILLIAMS AT THE PARKS
GET MORE INFORMATION



