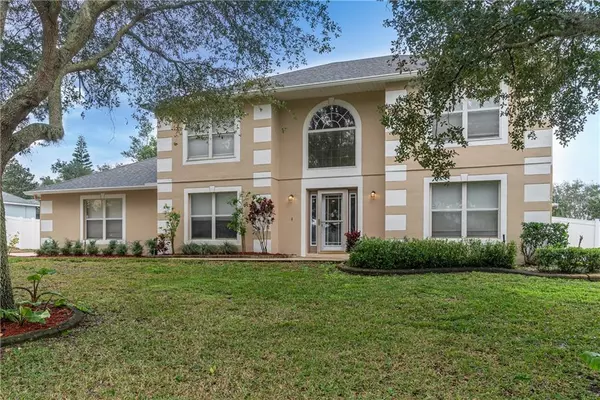For more information regarding the value of a property, please contact us for a free consultation.
12811 AUSTIN COVE CT Clermont, FL 34711
Want to know what your home might be worth? Contact us for a FREE valuation!

Our team is ready to help you sell your home for the highest possible price ASAP
Key Details
Sold Price $395,000
Property Type Single Family Home
Sub Type Single Family Residence
Listing Status Sold
Purchase Type For Sale
Square Footage 2,344 sqft
Price per Sqft $168
Subdivision Johns Lake Estates
MLS Listing ID O5919498
Sold Date 04/08/21
Bedrooms 4
Full Baths 2
Half Baths 1
Construction Status Inspections
HOA Fees $46/qua
HOA Y/N Yes
Year Built 2003
Annual Tax Amount $2,886
Lot Size 0.400 Acres
Acres 0.4
Property Description
This is one of the few communities where you will be able to have a great home and a huge backyard on top of an abundance of mature trees and greenery throughout the neighborhood. This house sits on an oversized lot with beautiful mature oaks and fruit trees. It has been impeccably maintained and is upgraded almost in full, so all you need to do is move in and enjoy! You have a beautiful office downstairs and still enough space for a formal dining, playroom or formal sitting area separated from your main living room, not to mention the large screened-in lanai. Pictures don’t do justice to how beautiful this home is. The fully remodeled kitchen is equipped with high-end stainless steel LG appliances, ceiling-high custom cabinetry, and an expanded island with bonus storage to fit everything you could ever need. Master bathroom also boasts a full remodel, providing his and her sinks, a custom vanity, high-end fixtures, and a custom tiled shower equipped with a multi-jet rainfall shower panel. When it comes to the details, this house has it ALL: new roof, new AC, fresh Interior & exterior paint, new screens, new cordless blinds, upgraded guest bathrooms, vinyl stairs and flooring throughout second floor, custom stone garden/fire pit area, the list simply goes on and on. The Community is conveniently located just minutes from the turnpike for high-speed access to all Orlando has to offer and provides boat ramp access to Johns Lake at the end of your street!
Location
State FL
County Lake
Community Johns Lake Estates
Zoning R-3
Rooms
Other Rooms Family Room, Formal Dining Room Separate, Formal Living Room Separate
Interior
Interior Features Crown Molding, Eat-in Kitchen, Window Treatments
Heating Central
Cooling Central Air
Flooring Ceramic Tile, Wood
Fireplace false
Appliance Dishwasher, Disposal, Electric Water Heater, Microwave, Range, Refrigerator
Laundry Inside
Exterior
Exterior Feature Fence, Rain Gutters, Sliding Doors
Garage Driveway, Garage Door Opener
Garage Spaces 3.0
Community Features Boat Ramp, Water Access
Utilities Available BB/HS Internet Available, Cable Available, Cable Connected, Electricity Connected, Street Lights
Waterfront false
Water Access 1
Water Access Desc Canal - Freshwater,Lake
Roof Type Shingle
Parking Type Driveway, Garage Door Opener
Attached Garage true
Garage true
Private Pool No
Building
Lot Description Cul-De-Sac, City Limits, In County, Paved
Entry Level Two
Foundation Slab
Lot Size Range 1/4 to less than 1/2
Sewer Septic Tank
Water Public
Architectural Style Traditional
Structure Type Block,Stucco
New Construction false
Construction Status Inspections
Schools
Elementary Schools Grassy Lake Elementary
Middle Schools Windy Hill Middle
High Schools East Ridge High
Others
Pets Allowed Breed Restrictions, Yes
Senior Community No
Ownership Fee Simple
Monthly Total Fees $46
Acceptable Financing Cash, Conventional, FHA, Other, VA Loan
Membership Fee Required Required
Listing Terms Cash, Conventional, FHA, Other, VA Loan
Special Listing Condition None
Read Less

© 2024 My Florida Regional MLS DBA Stellar MLS. All Rights Reserved.
Bought with ZAYAS & SIMS LLC
GET MORE INFORMATION



