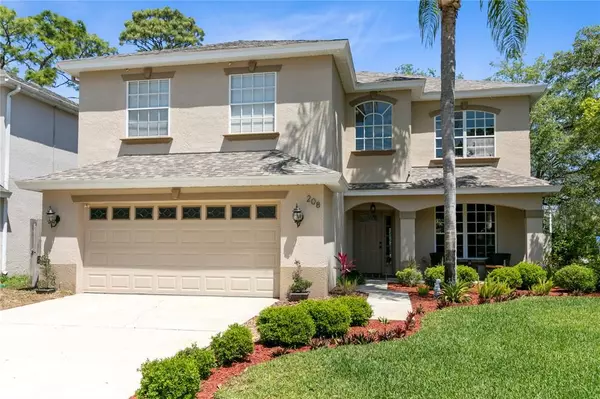For more information regarding the value of a property, please contact us for a free consultation.
208 HANGING MOSS DR Oviedo, FL 32765
Want to know what your home might be worth? Contact us for a FREE valuation!

Our team is ready to help you sell your home for the highest possible price ASAP
Key Details
Sold Price $450,000
Property Type Single Family Home
Sub Type Single Family Residence
Listing Status Sold
Purchase Type For Sale
Square Footage 2,952 sqft
Price per Sqft $152
Subdivision Chapman Oaks
MLS Listing ID O5939524
Sold Date 06/03/21
Bedrooms 4
Full Baths 2
Half Baths 1
Construction Status Financing
HOA Fees $39/qua
HOA Y/N Yes
Year Built 1997
Annual Tax Amount $3,610
Lot Size 8,276 Sqft
Acres 0.19
Property Description
***Multiple offers. Highest and best due no later than noon Monday 4/26*** Awesome Oviedo home located in Chapman Oaks. This 4 bedroom 2.5 bath home includes a large bonus loft that can be used as a game room, office space, playroom, or just about anything you can imagine. The kitchen features granite counters and stainless steel appliances. The large master bedroom includes a sitting area and large walk-in closet. The master bed and bath include built-in bluetooth speakers that can link directly to your phone. The laundry features custom built-in shelving and the washer/dryer are included! Enjoy evenings in your back yard as you relax under the pergola. Here's a bonus: the roof was replaced in 2018 so you don't have that expense hanging over your head (pun intended). This home is zoned for highly desirable Oviedo schools. Plus you're near shopping, restaurants, UCF, and much more!
Location
State FL
County Seminole
Community Chapman Oaks
Zoning R-1BB
Interior
Interior Features Ceiling Fans(s), Stone Counters, Walk-In Closet(s)
Heating Central
Cooling Central Air
Flooring Carpet, Ceramic Tile, Laminate
Fireplace false
Appliance Dishwasher, Dryer, Microwave, Range, Refrigerator, Washer
Laundry Inside
Exterior
Exterior Feature Fence, Irrigation System, Rain Gutters, Sliding Doors
Garage Spaces 2.0
Utilities Available BB/HS Internet Available, Cable Available, Electricity Connected, Public, Water Connected
Roof Type Shingle
Attached Garage true
Garage true
Private Pool No
Building
Story 2
Entry Level Two
Foundation Slab
Lot Size Range 0 to less than 1/4
Sewer Public Sewer
Water Public
Structure Type Block,Stucco,Wood Frame
New Construction false
Construction Status Financing
Others
Pets Allowed Yes
Senior Community No
Pet Size Medium (36-60 Lbs.)
Ownership Fee Simple
Monthly Total Fees $39
Acceptable Financing Cash, Conventional, FHA, VA Loan
Membership Fee Required Required
Listing Terms Cash, Conventional, FHA, VA Loan
Num of Pet 2
Special Listing Condition None
Read Less

© 2025 My Florida Regional MLS DBA Stellar MLS. All Rights Reserved.
Bought with WATSON REALTY CORP.


