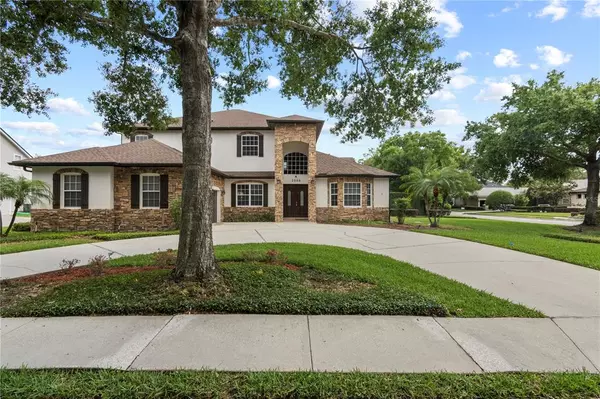For more information regarding the value of a property, please contact us for a free consultation.
2506 MADRON CT Orlando, FL 32806
Want to know what your home might be worth? Contact us for a FREE valuation!

Our team is ready to help you sell your home for the highest possible price ASAP
Key Details
Sold Price $815,000
Property Type Single Family Home
Sub Type Single Family Residence
Listing Status Sold
Purchase Type For Sale
Square Footage 4,289 sqft
Price per Sqft $190
Subdivision Porter Place
MLS Listing ID O5938384
Sold Date 06/11/21
Bedrooms 5
Full Baths 4
HOA Fees $133/ann
HOA Y/N Yes
Year Built 2001
Annual Tax Amount $8,016
Lot Size 0.330 Acres
Acres 0.33
Property Description
PENDING TAKING BACKUP OFFERS Spacious Hourglass District Custom Home in a gated community! Nestled on a large corner lot even with this large home there is room to spare. The entrance features towering ceilings between roomy formal living and dining rooms. Pass the double staircase to enter the open great room featuring double pocket sliding glass doors. You can really enjoy Florida weather even while indoors. The kitchen features a Viking cooktop, wine cooler, island, Samsung refrigerator, and a Thermidor hood. The oversized master suite features a large sitting area, french doors out to the screened in patio, dual vanities, soaker tub, stand alone shower and a large walk-in closet. Upstairs you will find 3 additional bedrooms, a vast loft for entertaining and a secondary laundry room in addition to the mud room downstairs. The covered lanai featured an outdoor kitchen with built in grill, fridge and Viking Hood. Soak in the heated spa or plunge into the pool in privacy. The backyard is surrounded by a tall concrete wall with extra green space perfect for gardening. The house is equipped with solar panels and an EV charger hookup. Schedule a showing today! Live centrally without sacrificing your space!
Location
State FL
County Orange
Community Porter Place
Zoning R-1A
Rooms
Other Rooms Attic, Bonus Room, Family Room, Formal Dining Room Separate, Formal Living Room Separate, Inside Utility, Loft
Interior
Interior Features Built-in Features, Cathedral Ceiling(s), Ceiling Fans(s), High Ceilings, Kitchen/Family Room Combo, Master Bedroom Main Floor, Open Floorplan, Solid Wood Cabinets, Stone Counters, Vaulted Ceiling(s), Walk-In Closet(s)
Heating Central
Cooling Central Air
Flooring Carpet, Ceramic Tile, Wood
Fireplaces Type Gas, Living Room
Fireplace true
Appliance Built-In Oven, Convection Oven, Cooktop, Dishwasher, Disposal, Electric Water Heater, Exhaust Fan, Microwave, Range Hood
Laundry Inside
Exterior
Exterior Feature French Doors, Irrigation System, Outdoor Grill, Outdoor Kitchen, Rain Gutters, Sliding Doors
Parking Features Garage Door Opener, Garage Faces Side, Oversized, Workshop in Garage
Garage Spaces 2.0
Pool Gunite, In Ground, Pool Sweep, Screen Enclosure
Community Features Deed Restrictions, Gated
Utilities Available Cable Connected, Electricity Connected, Public
Amenities Available Gated
Roof Type Shingle
Porch Covered, Deck, Patio, Porch, Screened
Attached Garage true
Garage true
Private Pool Yes
Building
Lot Description Corner Lot, In County, Sidewalk, Street Dead-End, Paved, Private
Entry Level Two
Foundation Slab
Lot Size Range 1/4 to less than 1/2
Sewer Septic Tank
Water Public
Structure Type Block,Stone,Stucco
New Construction false
Schools
Elementary Schools Lake Como Elem
Middle Schools Lake Como School K-8
High Schools Boone High
Others
Pets Allowed Yes
Senior Community No
Ownership Fee Simple
Monthly Total Fees $133
Acceptable Financing Cash, Conventional
Membership Fee Required Required
Listing Terms Cash, Conventional
Special Listing Condition None
Read Less

© 2024 My Florida Regional MLS DBA Stellar MLS. All Rights Reserved.
Bought with STOCKWORTH REALTY GROUP


