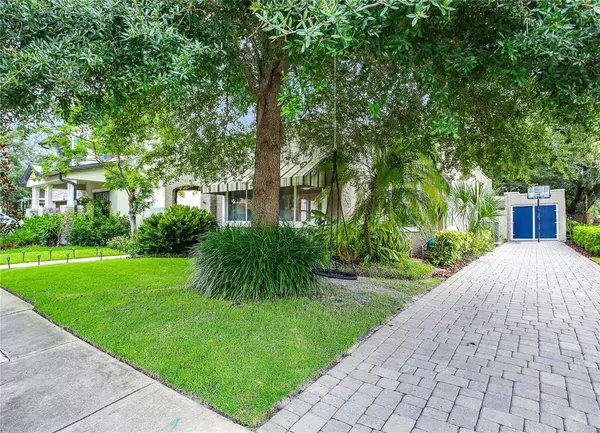For more information regarding the value of a property, please contact us for a free consultation.
1618 S ARRAWANA AVE Tampa, FL 33629
Want to know what your home might be worth? Contact us for a FREE valuation!

Our team is ready to help you sell your home for the highest possible price ASAP
Key Details
Sold Price $675,000
Property Type Single Family Home
Sub Type Single Family Residence
Listing Status Sold
Purchase Type For Sale
Square Footage 1,580 sqft
Price per Sqft $427
Subdivision Holdens Simms Resub Of
MLS Listing ID T3315779
Sold Date 08/13/21
Bedrooms 3
Full Baths 2
Construction Status Inspections
HOA Y/N No
Year Built 1925
Annual Tax Amount $6,325
Lot Size 5,227 Sqft
Acres 0.12
Lot Dimensions 50x101
Property Description
Adorable Mediterranean Bungalow located on a corner lot on a quiet street with sidewalks in the desirable Palma Ceia area of South Tampa. Home has been completely updated with newer plumbing, electrical, roof, AC (2020), new pool pump (2021), Nest thermostat, tankless water heater, wifi irrigation, Ring doorbell. All you have to do is move in and enjoy your South Tampa lifestyle. Home is in walking distance to the iconic Bayshore Blvd., restaurants, shopping, Hyde Park, neighborhood park. Updated home features 3 bedrooms with a large master suite and bathroom off the rear of the home. Open floor plan with living room/dining room/kitchen combo so perfect for entertaining. Cozy back yard with pool and a DETACHED suite square footage is 197' additional that is not included in main home sq. footage, can be used as an extra bedroom, office, gym, etc. Contact agent today for a private showing!
Location
State FL
County Hillsborough
Community Holdens Simms Resub Of
Zoning RS-50
Interior
Interior Features Living Room/Dining Room Combo, Open Floorplan, Stone Counters, Thermostat
Heating Central
Cooling Central Air
Flooring Ceramic Tile, Wood
Fireplaces Type Living Room, Wood Burning
Fireplace true
Appliance Dishwasher, Microwave, Range, Refrigerator, Tankless Water Heater
Exterior
Exterior Feature Awning(s), Fence, French Doors, Irrigation System, Lighting, Sidewalk
Parking Features On Street, Tandem
Garage Spaces 1.0
Pool Child Safety Fence, Fiberglass, In Ground
Utilities Available BB/HS Internet Available, Natural Gas Connected
Roof Type Other
Porch Covered, Deck, Front Porch
Attached Garage false
Garage true
Private Pool Yes
Building
Story 1
Entry Level One
Foundation Crawlspace
Lot Size Range 0 to less than 1/4
Sewer Public Sewer
Water None
Architectural Style Spanish/Mediterranean
Structure Type Stucco
New Construction false
Construction Status Inspections
Schools
Elementary Schools Mitchell-Hb
Middle Schools Williams Middle Magnet School
High Schools Plant-Hb
Others
Senior Community No
Ownership Fee Simple
Acceptable Financing Cash, Conventional, VA Loan
Listing Terms Cash, Conventional, VA Loan
Special Listing Condition None
Read Less

© 2024 My Florida Regional MLS DBA Stellar MLS. All Rights Reserved.
Bought with COMPASS FLORIDA, LLC


