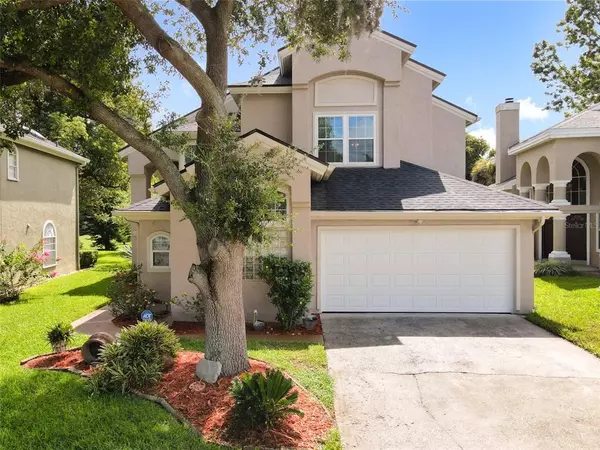For more information regarding the value of a property, please contact us for a free consultation.
2999 MYSTIC COVE DR Orlando, FL 32812
Want to know what your home might be worth? Contact us for a FREE valuation!

Our team is ready to help you sell your home for the highest possible price ASAP
Key Details
Sold Price $385,000
Property Type Single Family Home
Sub Type Single Family Residence
Listing Status Sold
Purchase Type For Sale
Square Footage 2,080 sqft
Price per Sqft $185
Subdivision Mystic At Mariners Village
MLS Listing ID T3318440
Sold Date 08/19/21
Bedrooms 3
Full Baths 2
Half Baths 1
Construction Status No Contingency
HOA Fees $61/qua
HOA Y/N Yes
Year Built 1990
Annual Tax Amount $2,081
Lot Size 5,662 Sqft
Acres 0.13
Property Description
Here is the move-in ready home you have been waiting for. Located on a premium lot at desirable Mystic At Mariners Village close to everything Orlando has to offer. This spectacular 2080 s.f. home features 3 bedrooms with a first floor owner's suite with an additional half bath and a second floor featuring 2 spacious bedrooms and a full bath, plus a home office / bonus room to meet today's family flexible needs. The new roof, new paint inside and out and renovated plumbing were all completed in 2021. Double pane, double hung windows and sliders, a new garage door, remodeled kitchen with silestone counters an a 6 ft. breakfast bar and so much more. With all these features this home has to offer, you can just sit back and relax on your large screened patio alongside your outdoor pergola and sitting area overlooking the serene and private back yard. Call TODAY before someone else is living in your new home.
Location
State FL
County Orange
Community Mystic At Mariners Village
Zoning PD/AN
Rooms
Other Rooms Den/Library/Office, Loft
Interior
Interior Features Built-in Features, Crown Molding, High Ceilings, Living Room/Dining Room Combo, Master Bedroom Main Floor, Open Floorplan, Solid Surface Counters, Solid Wood Cabinets, Split Bedroom, Thermostat, Walk-In Closet(s), Window Treatments
Heating Central, Electric
Cooling Central Air
Flooring Carpet, Ceramic Tile, Laminate
Fireplaces Type Wood Burning
Fireplace true
Appliance Dishwasher, Disposal, Microwave, Range
Laundry Laundry Room
Exterior
Exterior Feature Irrigation System, Rain Gutters, Sliding Doors
Garage Driveway, Garage Door Opener
Garage Spaces 2.0
Community Features Pool
Utilities Available Cable Available, Electricity Available, Phone Available, Sewer Available, Sprinkler Meter, Water Available
Waterfront false
View Park/Greenbelt
Roof Type Shingle
Parking Type Driveway, Garage Door Opener
Attached Garage true
Garage true
Private Pool No
Building
Lot Description Sidewalk, Paved
Entry Level Two
Foundation Slab
Lot Size Range 0 to less than 1/4
Sewer Public Sewer
Water Public
Architectural Style Contemporary
Structure Type Stucco,Wood Frame
New Construction false
Construction Status No Contingency
Others
Pets Allowed Yes
Senior Community No
Ownership Fee Simple
Monthly Total Fees $61
Membership Fee Required Required
Special Listing Condition None
Read Less

© 2024 My Florida Regional MLS DBA Stellar MLS. All Rights Reserved.
Bought with KELLER WILLIAMS REALTY AT THE PARKS
GET MORE INFORMATION



