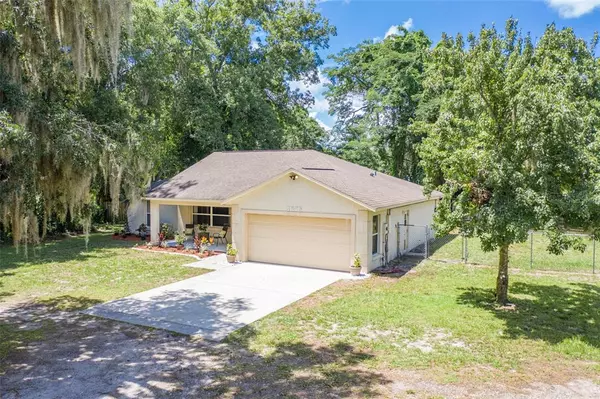For more information regarding the value of a property, please contact us for a free consultation.
4875 LILLIAN BLACK RD Saint Cloud, FL 34771
Want to know what your home might be worth? Contact us for a FREE valuation!

Our team is ready to help you sell your home for the highest possible price ASAP
Key Details
Sold Price $345,000
Property Type Single Family Home
Sub Type Single Family Residence
Listing Status Sold
Purchase Type For Sale
Square Footage 1,415 sqft
Price per Sqft $243
Subdivision Runnymede
MLS Listing ID S5053641
Sold Date 08/20/21
Bedrooms 3
Full Baths 2
Construction Status Inspections
HOA Y/N No
Year Built 1997
Annual Tax Amount $1,822
Lot Size 1.030 Acres
Acres 1.03
Lot Dimensions 150x150
Property Description
Your search for the PERFECT HOME in an AMAZING location is over. This incredible 3 bedroom, 2 bath, majestic style home on a 1 acre lot is an absolute one of a kind jewel that you have to see to believe. As you drive down the winding driveway, and pull up to the wrought iron gate, you immediately start to leave the hustle and bustle of the city life behind. Once past the gate, you can’t help but notice tucked away behind the mature landscaping and the mossy oak trees is a spectacular home with an attached 2 car garage and a detached 3-bay workshop that is separate from the home. The property is completely fenced in with a separate fence for the back yard. Your surroundings nestled off the beaten path are peaceful, tranquil and secure. It doesn’t take long to realize this home is special and pride of ownership shines through everywhere you look. As you step inside the home, from the large covered porch, you enter the extremely spacious great room that showcases the open floor plan. The living room has cathedral ceilings and a built in entertainment center and the room flows into the dining area, which has ample room for a dining table and plenty of seating. Just off the dining area is the stunning kitchen with stainless steel appliances and plenty of cabinet space. This home is a split plan design with the large master bedroom and master bath on one side of the home and the two additional bedrooms along with the spare bathroom on the opposite side of the house. The home has a back patio for sitting and enjoying nature or just to relax and watch the family playing in the oversized back yard. This home is in a PREMIER location situated close to EVERYTHING you could possibly ask for. Great schools, fantastic shopping, entertainment, VA hospital, Lake Nona and Medical City. And, if that wasn't enough, there is NO HOA and NO CDD. You will need to HURRY, this house won’t last long!!!
Location
State FL
County Osceola
Community Runnymede
Zoning R-1
Interior
Interior Features Ceiling Fans(s)
Heating Central
Cooling Central Air
Flooring Carpet, Ceramic Tile
Fireplace false
Appliance Refrigerator
Exterior
Exterior Feature Fence
Garage Covered, Driveway, Golf Cart Parking, Guest, Open, Oversized, Parking Pad, RV Carport, Split Garage, Workshop in Garage
Garage Spaces 2.0
Utilities Available Cable Available
Waterfront false
Roof Type Shingle
Parking Type Covered, Driveway, Golf Cart Parking, Guest, Open, Oversized, Parking Pad, RV Carport, Split Garage, Workshop in Garage
Attached Garage true
Garage true
Private Pool No
Building
Story 1
Entry Level One
Foundation Slab
Lot Size Range 1 to less than 2
Sewer Public Sewer
Water Public
Structure Type Block
New Construction false
Construction Status Inspections
Others
Senior Community No
Ownership Fee Simple
Special Listing Condition None
Read Less

© 2024 My Florida Regional MLS DBA Stellar MLS. All Rights Reserved.
Bought with THE CORCORAN CONNECTION LLC
GET MORE INFORMATION



