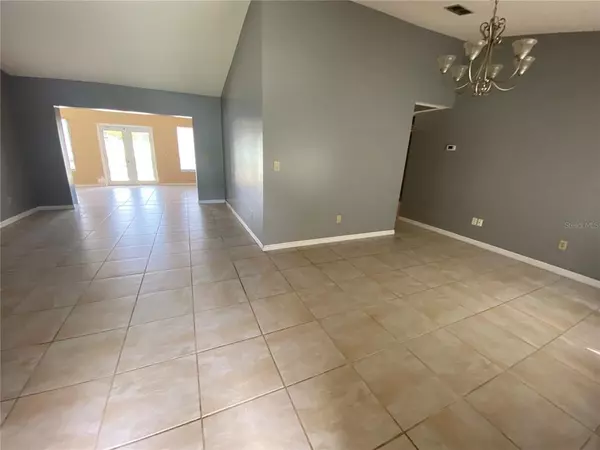For more information regarding the value of a property, please contact us for a free consultation.
2636 ORCHID LN Kissimmee, FL 34744
Want to know what your home might be worth? Contact us for a FREE valuation!

Our team is ready to help you sell your home for the highest possible price ASAP
Key Details
Sold Price $340,000
Property Type Single Family Home
Sub Type Single Family Residence
Listing Status Sold
Purchase Type For Sale
Square Footage 1,981 sqft
Price per Sqft $171
Subdivision Mill Creek Woods
MLS Listing ID O5957572
Sold Date 09/01/21
Bedrooms 4
Full Baths 2
Construction Status Appraisal,Financing,Inspections
HOA Y/N No
Year Built 1983
Annual Tax Amount $3,195
Lot Size 0.500 Acres
Acres 0.5
Property Description
*MULTIPLE OFFERS - HIGHEST AND BEST BY MONDAY 7/12/21 AT 7 PM*FIXER UPPER SPECIAL in a PRIME LOCATION with NO HOA on HALF AN ACRE!! (Professional pictures coming Sunday!) This amazing POOL home with almost 2000 square feet of living space is in the desirable community of Mill Creek Woods. It's the perfect fixer upper for an investor or a family that wants to make everything their own. The split floor plan allows for privacy, but there is plenty of room for family and dining together. Lots of cabinet space in the kitchen, as well as a breakfast bar overlooking the dining/flex rooms. Absolutely no carpet anywhere in the home. The master bedroom, bathroom and large walk-in closet are very comfortable in size. The yard is fully fenced and HUGE...you could have a whole soccer match and pool party and still have room to play. This home is right outside Orlando and less than a 10 minute drive to the Loop Shopping Center, Gatorland or Kissimmee Lakefront Park. It is 15 minutes from the Orlando International Airport and 25 minutes from Walt Disney World! Serious buyers or investors only. For FHA, only FHA Rehab loans qualify. This home has so much potential so come see it today!
Location
State FL
County Osceola
Community Mill Creek Woods
Zoning OR1A
Interior
Interior Features Ceiling Fans(s), High Ceilings, Kitchen/Family Room Combo, Living Room/Dining Room Combo, Master Bedroom Main Floor, Skylight(s), Split Bedroom, Vaulted Ceiling(s)
Heating Central
Cooling Central Air
Flooring Ceramic Tile, Tile
Fireplace false
Appliance Dishwasher, Dryer, Freezer, Ice Maker, Range, Refrigerator, Washer
Exterior
Exterior Feature Fence, French Doors
Garage Spaces 2.0
Utilities Available BB/HS Internet Available, Cable Available
Waterfront false
Roof Type Shingle
Attached Garage true
Garage true
Private Pool Yes
Building
Lot Description Oversized Lot
Story 1
Entry Level One
Foundation Slab
Lot Size Range 1/2 to less than 1
Sewer Septic Tank
Water Well
Structure Type Block,Stucco
New Construction false
Construction Status Appraisal,Financing,Inspections
Others
Senior Community No
Ownership Fee Simple
Acceptable Financing Cash, Conventional, FHA
Listing Terms Cash, Conventional, FHA
Special Listing Condition None
Read Less

© 2024 My Florida Regional MLS DBA Stellar MLS. All Rights Reserved.
Bought with EXIT REALTY CHAMPIONS
GET MORE INFORMATION



