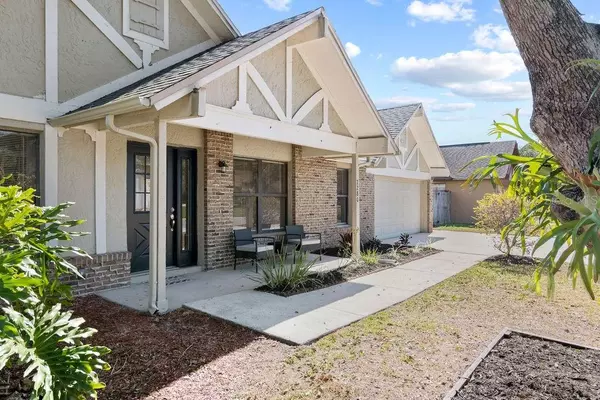For more information regarding the value of a property, please contact us for a free consultation.
7280 ABBEY LN Winter Park, FL 32792
Want to know what your home might be worth? Contact us for a FREE valuation!

Our team is ready to help you sell your home for the highest possible price ASAP
Key Details
Sold Price $312,000
Property Type Single Family Home
Sub Type Single Family Residence
Listing Status Sold
Purchase Type For Sale
Square Footage 1,544 sqft
Price per Sqft $202
Subdivision Oakcrest-516
MLS Listing ID O5923124
Sold Date 03/12/21
Bedrooms 4
Full Baths 2
Construction Status Appraisal,Financing,Inspections
HOA Y/N No
Year Built 1984
Annual Tax Amount $3,008
Lot Size 9,147 Sqft
Acres 0.21
Property Description
MULTIPLE OFFERS RECEIVED, PLZ SUBMIT HIGHEST & BEST BY 6PM SAT FEB 13! TOTALLY RENOVATED 4 bedroom/2 bath with No HOA in Winter Park! This home was gutted and now shows like a model! Not just cosmetic, new architectural roof in 2019 & house was replumbed in 2020. Enjoy your open floor plan with new kitchen (cabinets, granite countertops) & newer stainless steel appliances. All new vinyl planking throughout makes cleaning a breeze with no carpet. Many more upgrades including new baseboards to updated GFI's's, light fixtures, blinds, & ductwork. The master bedroom has a huge walk in closet. Even the garage is spotless with floors & walls just finished being painted. Large patio & fenced in yard is great for entertaining or if you wanted to add a pool. House is ready for immediate occupancy!
Location
State FL
County Seminole
Community Oakcrest-516
Zoning R-1A
Rooms
Other Rooms Formal Dining Room Separate
Interior
Interior Features Ceiling Fans(s), Eat-in Kitchen, Open Floorplan, Walk-In Closet(s)
Heating Central, Electric
Cooling Central Air
Flooring Vinyl
Fireplace false
Appliance Dishwasher, Disposal, Electric Water Heater, Microwave, Range, Refrigerator
Laundry In Garage
Exterior
Exterior Feature Fence, Sidewalk, Sliding Doors
Parking Features Driveway
Garage Spaces 2.0
Fence Wood
Utilities Available Electricity Connected
Roof Type Shingle
Porch Deck, Patio
Attached Garage true
Garage true
Private Pool No
Building
Lot Description In County, Sidewalk, Paved
Story 1
Entry Level One
Foundation Slab
Lot Size Range 0 to less than 1/4
Sewer Public Sewer
Water Public
Architectural Style Traditional
Structure Type Block,Brick,Stucco
New Construction false
Construction Status Appraisal,Financing,Inspections
Schools
Elementary Schools Eastbrook Elementary
Middle Schools Tuskawilla Middle
High Schools Lake Howell High
Others
Senior Community No
Ownership Fee Simple
Acceptable Financing Cash, Conventional, FHA, VA Loan
Listing Terms Cash, Conventional, FHA, VA Loan
Special Listing Condition None
Read Less

© 2025 My Florida Regional MLS DBA Stellar MLS. All Rights Reserved.
Bought with KELLER WILLIAMS AT THE PARKS


