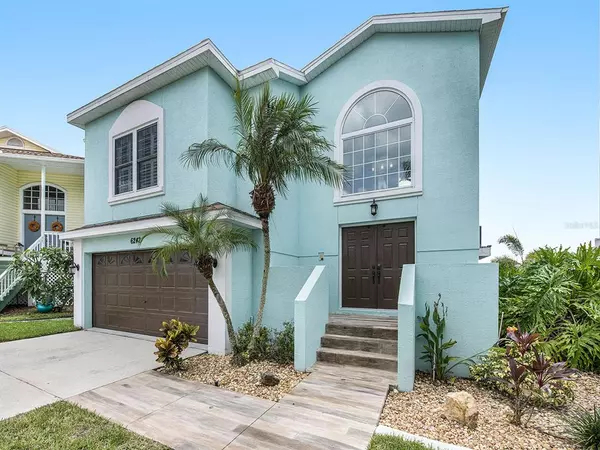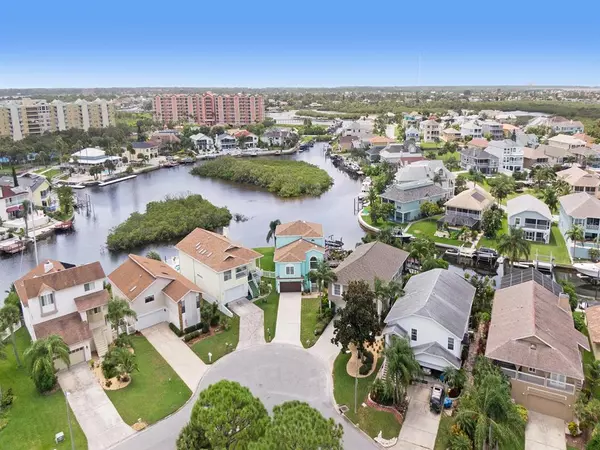For more information regarding the value of a property, please contact us for a free consultation.
6242 SPOONBILL DR New Port Richey, FL 34652
Want to know what your home might be worth? Contact us for a FREE valuation!

Our team is ready to help you sell your home for the highest possible price ASAP
Key Details
Sold Price $900,000
Property Type Single Family Home
Sub Type Single Family Residence
Listing Status Sold
Purchase Type For Sale
Square Footage 2,112 sqft
Price per Sqft $426
Subdivision Gulf Harbors Sea Forest
MLS Listing ID T3326444
Sold Date 10/07/21
Bedrooms 3
Full Baths 2
Half Baths 1
Construction Status Appraisal,Inspections
HOA Fees $67/mo
HOA Y/N Yes
Year Built 1998
Annual Tax Amount $5,036
Lot Size 0.280 Acres
Acres 0.28
Property Description
A ONE-OF-A-KIND HOME! Don’t miss this MAGNIFICENT COASTAL CONTEMPORARY WATERFRONT HOME with the Gulf of Mexico in your backyard. WATER VIEWS from mainly all rooms as this beauty sits on a large, fenced lot with 172 feet of seawall which is one of the largest in the Gulf Landings community and has recently been resurfaced and refaced. A floating and separate dock which includes an 8,000 lb. boat lift with running water and electricity is available for your boating convenience. The back covered lanai is great for entertaining guests while also offering a relaxing scenic view of the pool, spa, large deck with a firepit, and the beautiful Gulf which is just a short ride by boat to sandy beaches and sparkling wide-open water. Imagine breathtaking views from the covered lanai on the first floor, screened in balcony on the second and a large double open balcony on the third floor where you can watch the sun rise and set over the water right from your own home. You could enjoy this vacation-like setting 365 days a year. CUSTOM UPDATES GALORE, from the moment you walk in the door! Upgraded and updated on all three floors, this exceptionally maintained spacious, bright, and open floorplan features 3 bedrooms, 2.5 baths, and 510 SQ FT of additional bonus living space not included in the overall square footage. This entertainer’s dream is located on the first floor with a game room/living room, full kitchen, and a full bathroom to entertain in style. This home has an abundance of natural light from floor to vaulted ceiling with newer windows and power blinds in the living room. The newer wood laminate flooring flows beautifully throughout this well-appointed home and features custom antique shiplap on several interior walls. Great room is highlighted by an eye-catching electric fireplace surrounded by custom built-in shelving and the nearby dining area with a large granite breakfast bar allowing for those special occasion celebrations. The attention-grabbing kitchen features beautiful cabinets, granite countertops and newer appliances throughout. The owner’s suite is spacious and the stunning ensuite bathroom was newly remodeled and features a customized walk-in closet for your storage needs. Both HVAC units were replaced in 2014 and the roof was replaced in 2018. Enjoy the use of the Gulf Landings clubhouse, pool, tennis courts and become a member of the Gulf Harbors Beach Club which is a private community beach for just a nominal fee. Close to schools, additional beaches, entertainment, shopping, and dining galore. Imagine making this house your home today. Welcome to PARADISE!
Location
State FL
County Pasco
Community Gulf Harbors Sea Forest
Zoning R4
Rooms
Other Rooms Bonus Room, Interior In-Law Suite
Interior
Interior Features Cathedral Ceiling(s), Ceiling Fans(s), Crown Molding, Kitchen/Family Room Combo, Living Room/Dining Room Combo, Open Floorplan, Thermostat, Vaulted Ceiling(s), Walk-In Closet(s), Window Treatments
Heating Electric
Cooling Central Air
Flooring Laminate
Fireplaces Type Electric
Fireplace true
Appliance Dishwasher, Disposal, Dryer, Electric Water Heater, Ice Maker, Microwave, Range, Refrigerator, Washer, Water Softener
Laundry Inside, Laundry Room
Exterior
Exterior Feature Balcony, Fence, Irrigation System, Lighting, Sliding Doors, Tennis Court(s)
Garage Spaces 2.0
Fence Vinyl
Pool In Ground
Community Features Boat Ramp, Deed Restrictions, Fishing, Golf Carts OK, Pool, Tennis Courts, Water Access, Waterfront
Utilities Available BB/HS Internet Available, Cable Connected, Electricity Connected, Phone Available, Sewer Connected, Sprinkler Meter, Water Connected
Amenities Available Clubhouse, Dock, Pickleball Court(s), Pool, Private Boat Ramp, Spa/Hot Tub, Tennis Court(s)
Waterfront true
Waterfront Description Gulf/Ocean
View Y/N 1
Water Access 1
Water Access Desc Canal - Saltwater,Gulf/Ocean
View Water
Roof Type Shingle
Attached Garage true
Garage true
Private Pool Yes
Building
Story 3
Entry Level Three Or More
Foundation Slab
Lot Size Range 1/4 to less than 1/2
Sewer Public Sewer
Water Public
Structure Type Block,Stucco,Wood Frame
New Construction false
Construction Status Appraisal,Inspections
Schools
Elementary Schools Richey Elementary School
Middle Schools Gulf Middle-Po
High Schools Gulf High-Po
Others
Pets Allowed Yes
HOA Fee Include Pool,Management,Trash
Senior Community No
Ownership Fee Simple
Monthly Total Fees $80
Acceptable Financing Cash, Conventional
Membership Fee Required Required
Listing Terms Cash, Conventional
Special Listing Condition None
Read Less

© 2024 My Florida Regional MLS DBA Stellar MLS. All Rights Reserved.
Bought with RE/MAX ALLIANCE GROUP
GET MORE INFORMATION



