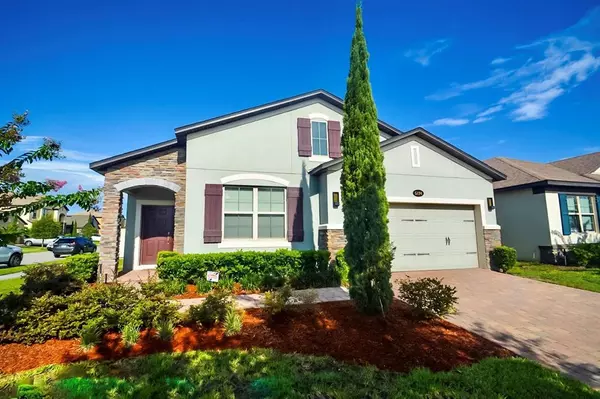For more information regarding the value of a property, please contact us for a free consultation.
5174 APPENINE LOOP E Saint Cloud, FL 34771
Want to know what your home might be worth? Contact us for a FREE valuation!

Our team is ready to help you sell your home for the highest possible price ASAP
Key Details
Sold Price $424,500
Property Type Single Family Home
Sub Type Single Family Residence
Listing Status Sold
Purchase Type For Sale
Square Footage 2,725 sqft
Price per Sqft $155
Subdivision Narcoossee Village Ph 2
MLS Listing ID O5964016
Sold Date 10/19/21
Bedrooms 4
Full Baths 3
Construction Status Financing,Inspections
HOA Fees $98/mo
HOA Y/N Yes
Year Built 2015
Annual Tax Amount $4,138
Lot Size 6,969 Sqft
Acres 0.16
Property Description
Home sweet home! This gorgeous CORNER lot estate has more than meets the eye. With OVER 2,400 sqft of coziness, and 4 full bedrooms, an office plus oversized extra loft area that can be converted into a 5th bedroom, you will have endless space and entertainment for the whole family. Drive up the Italian paver driveway to then be greeted by the lovely stone veneer covering the face of this beautiful home. As you enter front door private office located to the right, with open floor plan and high ceilings waiting up ahead. Kitchen comes complete with state of the art appliances. Marvelous white granite countertops and 42' upgraded soft white cabinets to compliment it all. Crown molding and high cut boarders laced throughout entire home. So much natural light enters with skylight windows lightly touching the freshly painted walls. Cozy living room great for entertaining and comes complete with glass sliding doors to exit out to your oversized corner lot that is fully FENCED in. Great for private entertainment, bbq's and family fun. Community comes with resort style pool and cabanas. Playgrounds, fresh water lakes and much more. Nestled dead center of Lake Nona and Narcossee you're only minutes away from major hospitals, 6 minutes from the highway and only seconds away from plazas, shopping centers and entertainment. No better place to call home than this rare find here. Come in before it's to late. Will not last!!
Location
State FL
County Osceola
Community Narcoossee Village Ph 2
Zoning RES
Direction E
Rooms
Other Rooms Den/Library/Office, Inside Utility, Interior In-Law Suite, Loft
Interior
Interior Features Built-in Features, Crown Molding, Eat-in Kitchen, High Ceilings, Kitchen/Family Room Combo, Living Room/Dining Room Combo, Master Bedroom Main Floor, Open Floorplan, Skylight(s), Solid Surface Counters, Split Bedroom, Tray Ceiling(s), Walk-In Closet(s), Window Treatments
Heating Central
Cooling Central Air
Flooring Carpet, Ceramic Tile, Tile
Fireplace false
Appliance Convection Oven, Dishwasher, Microwave, Range, Range Hood, Refrigerator, Water Filtration System, Water Softener
Laundry Laundry Room
Exterior
Exterior Feature Fence, Irrigation System, Lighting, Rain Gutters, Sidewalk, Sprinkler Metered
Garage Spaces 2.0
Fence Vinyl
Community Features Deed Restrictions, Fishing, Park, Playground, Pool, Sidewalks
Utilities Available Cable Available, Public, Street Lights, Underground Utilities
Amenities Available Playground, Pool, Spa/Hot Tub
Roof Type Shingle
Porch Covered, Deck, Rear Porch
Attached Garage true
Garage true
Private Pool No
Building
Lot Description Corner Lot, Sidewalk, Paved
Story 2
Entry Level Two
Foundation Slab
Lot Size Range 0 to less than 1/4
Sewer Public Sewer
Water Public
Structure Type Block,Stone,Stucco
New Construction false
Construction Status Financing,Inspections
Schools
Elementary Schools Narcoossee Elementary
Middle Schools Narcoossee Middle
High Schools Harmony High
Others
Pets Allowed Yes
HOA Fee Include Pool,Escrow Reserves Fund,Pool,Recreational Facilities,Trash
Senior Community No
Ownership Fee Simple
Monthly Total Fees $98
Acceptable Financing Cash, Conventional, VA Loan
Membership Fee Required Required
Listing Terms Cash, Conventional, VA Loan
Special Listing Condition None
Read Less

© 2024 My Florida Regional MLS DBA Stellar MLS. All Rights Reserved.
Bought with KELLER WILLIAMS REALTY AT THE PARKS


