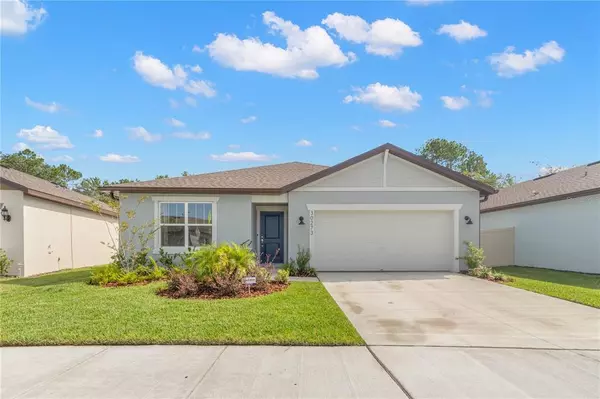For more information regarding the value of a property, please contact us for a free consultation.
30273 MARQUETTE AVE Wesley Chapel, FL 33545
Want to know what your home might be worth? Contact us for a FREE valuation!

Our team is ready to help you sell your home for the highest possible price ASAP
Key Details
Sold Price $396,000
Property Type Single Family Home
Sub Type Single Family Residence
Listing Status Sold
Purchase Type For Sale
Square Footage 1,850 sqft
Price per Sqft $214
Subdivision Wesbridge Phs 2 & 2A
MLS Listing ID T3318243
Sold Date 08/12/21
Bedrooms 4
Full Baths 2
Construction Status Appraisal,Financing,Inspections
HOA Fees $40/mo
HOA Y/N Yes
Year Built 2020
Annual Tax Amount $2,498
Lot Size 6,969 Sqft
Acres 0.16
Property Description
This "PRISTINE" and energy efficient home built in 2020 is located in the highly sought after, GATED community of Wesbridge. With 1850 square feet, this Hanover split Level floor plan offers 4 spacious bedrooms, 2 bathrooms on a CONSERVATION lot! The long hallway greets and leads you into the living space that has tons of natural lighting and high ceilings. The kitchen is a Chef's dream with STUNNING Quartz counter tops, stainless steel appliances that includes a French door refrigerator, luxury over sized vinyl flooring and an eat in kitchen space which is ideal for serving! Offering all the bells and whistles that includes in-wall & internal pest control systems, irrigation system on reclaimed water, rain gutters, water softener and reverse osmosis water purification systems. The laundry room is walk-in with washer & dryer and adjacent to a spacious, epoxy floor 2 car garage with an attic access for that extra needed storage space. Enjoy your morning coffee in the roomy SCREENED IN PORCH overseeing a wide open, oversized back yard with privacy fence. This space allows for entertaining family & friends, sitting around the fire pit, barbecuing and even allowing your pets to run around freely. No key needed with the keyless front door entry with an addition of a video door bell and Guardian Security system. Community features a community pool, playground, and dog park. Just walking distance to public schools, town parks and just a 10 minute drive to shopping, restaurants and various entertainment venues.
Location
State FL
County Pasco
Community Wesbridge Phs 2 & 2A
Zoning MPUD
Rooms
Other Rooms Attic, Family Room
Interior
Interior Features Ceiling Fans(s), Eat-in Kitchen, High Ceilings, In Wall Pest System, Kitchen/Family Room Combo, Open Floorplan, Solid Wood Cabinets, Stone Counters, Thermostat, Walk-In Closet(s)
Heating Central, Electric
Cooling Central Air
Flooring Carpet, Ceramic Tile, Vinyl
Furnishings Unfurnished
Fireplace false
Appliance Dishwasher, Disposal, Dryer, Electric Water Heater, Exhaust Fan, Kitchen Reverse Osmosis System, Microwave, Range, Refrigerator, Washer, Water Purifier, Water Softener
Laundry Inside, Laundry Room
Exterior
Exterior Feature Fence, Irrigation System, Rain Gutters, Sidewalk
Parking Features Driveway
Garage Spaces 2.0
Fence Vinyl
Community Features Deed Restrictions, Gated, Irrigation-Reclaimed Water, Playground, Pool, Sidewalks
Utilities Available Cable Connected, Electricity Connected, Public, Sewer Connected, Water Connected
Amenities Available Gated, Park, Playground, Pool
View Trees/Woods
Roof Type Shingle
Porch Covered, Patio, Rear Porch, Screened
Attached Garage true
Garage true
Private Pool No
Building
Lot Description Conservation Area, Sidewalk, Paved, Private
Entry Level One
Foundation Slab
Lot Size Range 0 to less than 1/4
Sewer Public Sewer
Water Public
Architectural Style Contemporary
Structure Type Block,Stucco
New Construction false
Construction Status Appraisal,Financing,Inspections
Schools
Elementary Schools Wesley Chapel Elementary-Po
Middle Schools Thomas E Weightman Middle-Po
High Schools Wesley Chapel High-Po
Others
Pets Allowed Breed Restrictions, Yes
HOA Fee Include Pool,Recreational Facilities
Senior Community No
Pet Size Extra Large (101+ Lbs.)
Ownership Fee Simple
Monthly Total Fees $40
Acceptable Financing Cash, Conventional, FHA, VA Loan
Membership Fee Required Required
Listing Terms Cash, Conventional, FHA, VA Loan
Num of Pet 4
Special Listing Condition None
Read Less

© 2025 My Florida Regional MLS DBA Stellar MLS. All Rights Reserved.
Bought with FLIP SIDE REALTY BY DESIGN


