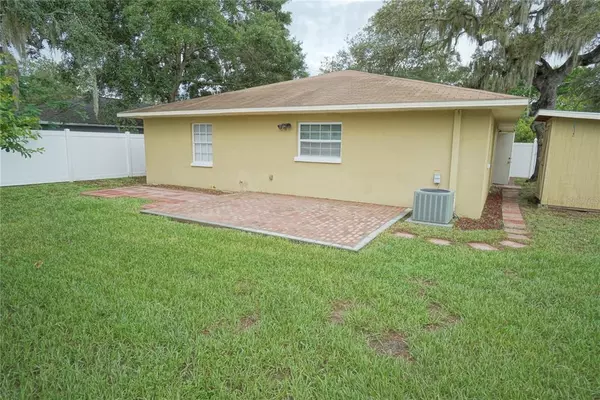For more information regarding the value of a property, please contact us for a free consultation.
6722 S ENGLEWOOD AVE Tampa, FL 33611
Want to know what your home might be worth? Contact us for a FREE valuation!

Our team is ready to help you sell your home for the highest possible price ASAP
Key Details
Sold Price $385,500
Property Type Single Family Home
Sub Type Single Family Residence
Listing Status Sold
Purchase Type For Sale
Square Footage 1,552 sqft
Price per Sqft $248
Subdivision Crescent Park
MLS Listing ID T3318854
Sold Date 08/13/21
Bedrooms 3
Full Baths 2
Construction Status Inspections
HOA Y/N No
Year Built 1987
Annual Tax Amount $4,753
Lot Size 6,098 Sqft
Acres 0.14
Lot Dimensions 60x100
Property Description
This updated South Tampa house has 3-bedrooms, 2-bathrooms and 1,552 square feet of living space. When you first enter the home, into the large (19 x 15) Living Room, you notice the beautiful wood-laminate flooring. There is a modern kitchen (17 x 19) that features wood cabinets, granite counters, breakfast bar, and a stainless-steel appliance package of a refrigerator, glass-top range, microwave hood, and dishwasher. Adjacent to the kitchen is a good sized Dining Room (11 x 16). The master bedroom (14 x 13) has a walk-in closet, plus an en-suite bathroom with solid wood vanities, granite counters, double sinks, and a jetted tub/shower. The secondary bedrooms (12 x 11 and 11 x 9) share a second full bathroom with a tub/shower. Additional features are a large indoor utility room with full-sized washer dryer hook-ups, a shed for storage and a fully fenced back yard. This home is conveniently located close to the main gate to MacDill AFB, Gadsden Park, and the MacDill Trail. All the trendy shops and restaurants in South Tampa, downtown Tampa and, the bridges leading to the Pinellas County beaches are a short commute.
Location
State FL
County Hillsborough
Community Crescent Park
Zoning RS-60
Rooms
Other Rooms Formal Dining Room Separate
Interior
Interior Features Ceiling Fans(s), Kitchen/Family Room Combo, Solid Wood Cabinets, Stone Counters, Thermostat
Heating Electric
Cooling Central Air
Flooring Carpet, Ceramic Tile, Laminate
Fireplace false
Appliance Dishwasher, Microwave, Range, Refrigerator
Laundry Inside, Laundry Room
Exterior
Exterior Feature Sidewalk
Fence Wood
Utilities Available Public
Roof Type Shingle
Garage false
Private Pool No
Building
Story 1
Entry Level One
Foundation Slab
Lot Size Range 0 to less than 1/4
Sewer Public Sewer
Water Public
Structure Type Block,Stucco
New Construction false
Construction Status Inspections
Others
Senior Community No
Ownership Fee Simple
Acceptable Financing Cash, Conventional, FHA, VA Loan
Listing Terms Cash, Conventional, FHA, VA Loan
Special Listing Condition None
Read Less

© 2025 My Florida Regional MLS DBA Stellar MLS. All Rights Reserved.
Bought with ENTERA REALTY LLC


