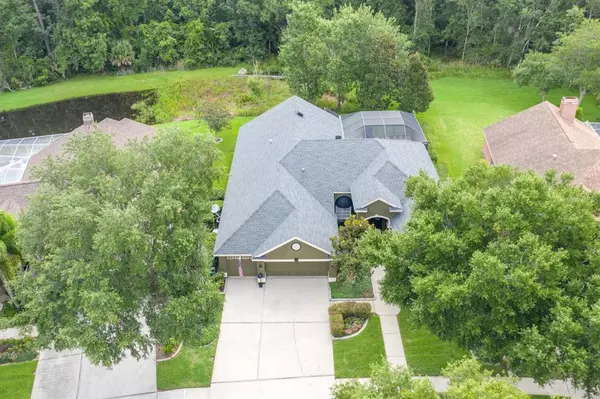For more information regarding the value of a property, please contact us for a free consultation.
4679 TAMWORTH DR Palm Harbor, FL 34685
Want to know what your home might be worth? Contact us for a FREE valuation!

Our team is ready to help you sell your home for the highest possible price ASAP
Key Details
Sold Price $715,000
Property Type Single Family Home
Sub Type Single Family Residence
Listing Status Sold
Purchase Type For Sale
Square Footage 2,606 sqft
Price per Sqft $274
Subdivision Fallbrook Ph 1
MLS Listing ID U8127983
Sold Date 09/23/21
Bedrooms 4
Full Baths 3
Construction Status Other Contract Contingencies
HOA Fees $141/qua
HOA Y/N Yes
Year Built 1993
Annual Tax Amount $4,266
Lot Size 0.660 Acres
Acres 0.66
Lot Dimensions 83x110
Property Description
WOW CHECK OUT THIS LANSBROOK BEAUTY..... Original Owner has meticulously maintained this Nohlcrest Built home with over 1/2 Acre homesite backing to private conservation offering 4 Bedrooms, 3 Full Bathrooms, 3 Car Garage with brick paver lanai and a sparkling pool. The formal dining room/ living room combination has hardwood flooring with tile floors in kitchen/family room and new carpet in the bedrooms. Kitchen offers a breakfast bar, stainless steel appliances, an abundance of white cabinetry and granite countertops. Enjoy tranquil views from the mitered glass window in the breakfast nook. The expansive lanai is great for outdoor living with private views of the conservation. Roof i2013, AC new in 2019. Located in the popular Community of Fallbrook at Lansbrook which is a true lifestyle with access to Lake Tarpon via the lakefront park, boat ramp, volleyball, pavilion, playground and the Sport Park with basketball courts, soccer fields, playground and restrooms. Miles of walking trails and close to top rated schools, Lansbrook Golf Course, YMCA, Grocery, restaurants and more.
Location
State FL
County Pinellas
Community Fallbrook Ph 1
Zoning RPD-5
Rooms
Other Rooms Inside Utility
Interior
Interior Features Ceiling Fans(s), Eat-in Kitchen, High Ceilings, Kitchen/Family Room Combo, Living Room/Dining Room Combo, Master Bedroom Main Floor, Open Floorplan, Walk-In Closet(s)
Heating Central, Electric
Cooling Central Air
Flooring Carpet, Tile, Wood
Fireplace false
Appliance Dishwasher, Dryer, Electric Water Heater, Microwave, Range, Refrigerator, Washer
Laundry Laundry Room
Exterior
Exterior Feature Sidewalk
Garage Spaces 3.0
Pool Gunite, In Ground
Utilities Available Electricity Connected, Sewer Connected
Waterfront false
View Trees/Woods
Roof Type Shingle
Attached Garage true
Garage true
Private Pool Yes
Building
Lot Description Conservation Area, In County
Story 1
Entry Level One
Foundation Slab
Lot Size Range 1/2 to less than 1
Sewer Public Sewer
Water Public
Structure Type Block,Stucco
New Construction false
Construction Status Other Contract Contingencies
Schools
Elementary Schools Brooker Creek Elementary-Pn
Middle Schools East Lake Middle School Academy Of Engineering
High Schools East Lake High-Pn
Others
Pets Allowed Yes
Senior Community No
Pet Size Extra Large (101+ Lbs.)
Ownership Fee Simple
Monthly Total Fees $141
Acceptable Financing Cash, Conventional
Membership Fee Required Required
Listing Terms Cash, Conventional
Num of Pet 3
Special Listing Condition None
Read Less

© 2024 My Florida Regional MLS DBA Stellar MLS. All Rights Reserved.
Bought with RE/MAX CAPITAL REALTY
GET MORE INFORMATION



