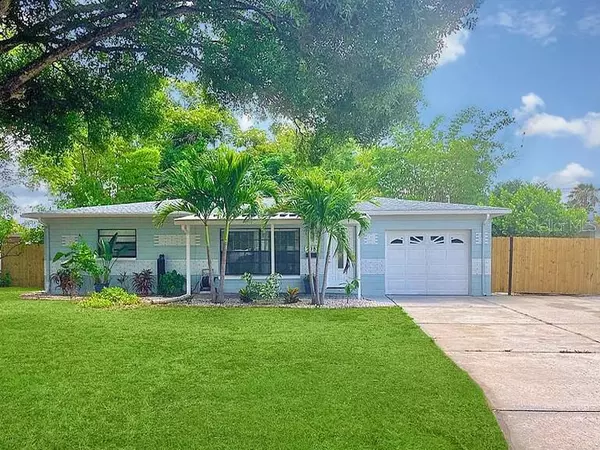For more information regarding the value of a property, please contact us for a free consultation.
2983 67TH LN N St Petersburg, FL 33710
Want to know what your home might be worth? Contact us for a FREE valuation!

Our team is ready to help you sell your home for the highest possible price ASAP
Key Details
Sold Price $349,000
Property Type Single Family Home
Sub Type Single Family Residence
Listing Status Sold
Purchase Type For Sale
Square Footage 1,258 sqft
Price per Sqft $277
Subdivision Tyrone Park
MLS Listing ID U8131685
Sold Date 10/05/21
Bedrooms 3
Full Baths 1
Construction Status Financing
HOA Y/N No
Year Built 1957
Annual Tax Amount $2,492
Lot Size 6,969 Sqft
Acres 0.16
Lot Dimensions 72x99
Property Description
Welcome to your peaceful oasis in the Jungle Terrace community. This home has great curb appeal and sits on a quiet street shaded by a majestic oak tree. A beautiful, hand-scraped engineered wood floor, flowing from the open floor plan with a living room, kitchen, dining room and family room to the three other bedrooms. The centrally located kitchen has a beautiful island/breakfast bar, solid wood cabinets, granite counter tops and stainless steel appliances. The charismatic bathroom features glazed porcelain tile floors, has a newer vanity cabinet, shower/tub combo, with modern accessories. A generous master bedroom which allows any furniture of your choice, features a large closet as well! The house is elegantly accented with high baseboards and upgraded modern lighting. New roof in 2016 and beautiful new wooden gates lead to your backyard. Sit back and relax in your backyard on a paved designed patio surrounded by tropical landscaping. There is plenty of space to install a pool and still have generous backyard space. Conveniently located to shopping, parks, and 10 minutes to area beaches. Seller just had the home inspected and came back with a perfect report. This ideal turn key home ready for you to move in!
Location
State FL
County Pinellas
Community Tyrone Park
Direction N
Interior
Interior Features Ceiling Fans(s), Living Room/Dining Room Combo, Open Floorplan, Solid Wood Cabinets, Stone Counters
Heating Central
Cooling Central Air
Flooring Ceramic Tile, Laminate
Fireplace false
Appliance Dishwasher, Disposal, Dryer, Exhaust Fan, Freezer, Range, Refrigerator, Washer
Laundry In Garage
Exterior
Exterior Feature Fence, Outdoor Shower
Garage Spaces 1.0
Utilities Available BB/HS Internet Available
Roof Type Shingle
Porch Patio
Attached Garage true
Garage true
Private Pool No
Building
Story 1
Entry Level One
Foundation Slab
Lot Size Range 0 to less than 1/4
Sewer Public Sewer
Water None
Structure Type Block,Stucco
New Construction false
Construction Status Financing
Schools
Elementary Schools Seventy-Fourth St. Elem-Pn
Middle Schools Azalea Middle-Pn
High Schools Dixie Hollins High-Pn
Others
Senior Community Yes
Ownership Fee Simple
Special Listing Condition None
Read Less

© 2025 My Florida Regional MLS DBA Stellar MLS. All Rights Reserved.
Bought with RE/MAX PREFERRED


