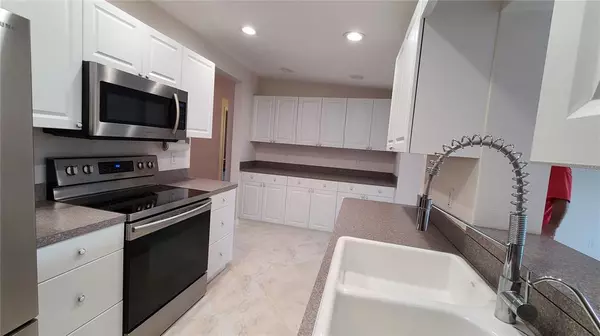For more information regarding the value of a property, please contact us for a free consultation.
9490 56TH ST N Pinellas Park, FL 33782
Want to know what your home might be worth? Contact us for a FREE valuation!

Our team is ready to help you sell your home for the highest possible price ASAP
Key Details
Sold Price $395,000
Property Type Single Family Home
Sub Type Single Family Residence
Listing Status Sold
Purchase Type For Sale
Square Footage 2,224 sqft
Price per Sqft $177
Subdivision Skyview Terrace 1St Add
MLS Listing ID U8139123
Sold Date 10/29/21
Bedrooms 4
Full Baths 2
Construction Status Inspections
HOA Y/N No
Year Built 1959
Annual Tax Amount $1,313
Lot Size 6,098 Sqft
Acres 0.14
Lot Dimensions 69x90
Property Description
UPDATED AND REMODELED LIKE A BRAND NEW HOME. NOT IN A FLOOD ZONE. TALL 10 FOOT CEILINGS. OWNED BY A CONTRACTOR. QUALITY UPDATES AND AMENITIES.NEWER FLOORING, KITCHEN, BATHROOMS, ETC., FRESHLY PAINTED. SPACIOUS LIVING ROOM, LARGE OVERSIZE BEDROOMS, LARGE DINING ROOM THAT COULD ALSO BE A FAMILY ROOM AREA. MASTER BEDROOM WITH ITS OWN EN-SUITE BATHROOM. WALK IN CLOSET. SPACIOUS KITCHEN WITH THE LAUNDRY ROOM IN THE NEXT ROOM OVER THAT HAS LOTS OF CABINETS FOR ADDITIONAL STORAGE. OVERSIZED AIR CONDITIONED GARAGE WORKS FOR EVEN AN EXTRA LONG TRUCK, LARGE WORKSHOP AREA AND STORAGE CABINETS. ALSO AIR CONDITIONED CLIMATE CONTROL ATTIC STORAGE PLUS ADDITIONAL REGULAR ATTIC STORAGE. THERE IS ALSO A STORAGE SHED OUTSIDE. 30X19 WRAP AROUND COVERED SCREEN PORCH WITH A HOT TUB AND PLENTY OF ROOM FOR BUG FREE OUTDOOR ENTERTAINING. HEATED SQUARE FEET IS 2224 WHICH INCLUDES A 688 SF GARAGE WHICH IS INSULATED IN THE CEILING AND THE DOOR AND IS FULLY AIR CONDITIONED AND HEATED. GREAT LOCATION CLOSE TO SHOPPING, GROCERY STORES, INTERSTATE 275 AND THE GULF BEACHES. THIS IS A MUST SEE. SET YOUR SHOWING APPOINTMENT TODAY.
Location
State FL
County Pinellas
Community Skyview Terrace 1St Add
Direction N
Rooms
Other Rooms Attic, Inside Utility, Storage Rooms
Interior
Interior Features Crown Molding, High Ceilings, Master Bedroom Main Floor, Open Floorplan, Solid Wood Cabinets, Walk-In Closet(s), Window Treatments
Heating Central, Electric
Cooling Central Air, Zoned
Flooring Ceramic Tile, Laminate
Furnishings Negotiable
Fireplace false
Appliance Dishwasher, Disposal, Electric Water Heater, Exhaust Fan, Microwave, Range, Refrigerator
Laundry Inside, Laundry Room
Exterior
Exterior Feature Fence, Hurricane Shutters, Irrigation System, Lighting, Outdoor Kitchen, Sidewalk, Sliding Doors, Sprinkler Metered, Storage
Parking Features Driveway, Garage Door Opener, Ground Level, Workshop in Garage
Garage Spaces 2.0
Fence Wood
Utilities Available Cable Available, Cable Connected, Electricity Available, Electricity Connected, Phone Available, Sewer Available, Sewer Connected, Sprinkler Recycled, Water Available, Water Connected
Roof Type Membrane,Shingle
Porch Enclosed, Porch, Screened
Attached Garage true
Garage true
Private Pool No
Building
Lot Description City Limits, Level, Paved
Story 1
Entry Level One
Foundation Slab
Lot Size Range 0 to less than 1/4
Sewer Public Sewer
Water None
Architectural Style Florida
Structure Type Block,Stucco
New Construction false
Construction Status Inspections
Others
Pets Allowed Yes
Senior Community No
Ownership Fee Simple
Membership Fee Required None
Special Listing Condition None
Read Less

© 2025 My Florida Regional MLS DBA Stellar MLS. All Rights Reserved.
Bought with ENGEL & VOELKERS ST. PETE


