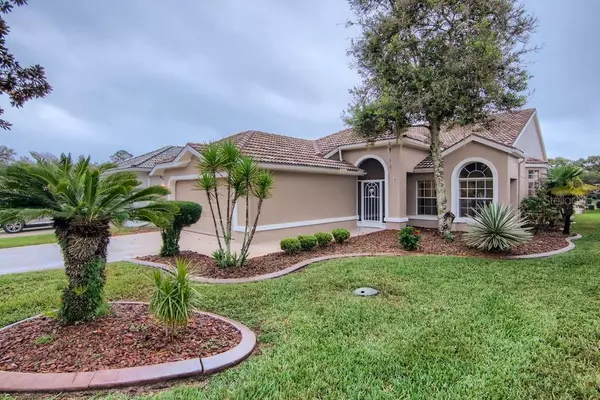For more information regarding the value of a property, please contact us for a free consultation.
9435 MISSISSIPPI RUN Weeki Wachee, FL 34613
Want to know what your home might be worth? Contact us for a FREE valuation!

Our team is ready to help you sell your home for the highest possible price ASAP
Key Details
Sold Price $295,000
Property Type Single Family Home
Sub Type Single Family Residence
Listing Status Sold
Purchase Type For Sale
Square Footage 2,157 sqft
Price per Sqft $136
Subdivision Glen Hills Village
MLS Listing ID W7839597
Sold Date 12/16/21
Bedrooms 3
Full Baths 2
Construction Status Appraisal,Financing,Inspections
HOA Fees $213/qua
HOA Y/N Yes
Year Built 1992
Annual Tax Amount $1,835
Lot Size 6,098 Sqft
Acres 0.14
Property Description
Prepare to be impressed with this 3 bedroom, 2 bathroom home in the gated community of Glen Hills Village. As you enter, you are greeted with an abundance of natural light that highlights sleek flooring that extends from the entryway into the main living area. The living room is comfortable and spacious, boasting wood-like flooring and a vaulted ceiling. Cooking will be a joy in the open kitchen with a stylish countertop, a tile backsplash, and an under-mount sink. The primary bedroom will serve as your private oasis featuring an oversized closet and an en suite bathroom equipped with a soaking tub and a separate shower. Venture through the sliding glass doors to find a covered patio and an enclosed pool overlooking the lush landscaping in the backyard. This home is conveniently located minutes from shopping, dining, recreation, and major roadways for easy commuting.
Location
State FL
County Hernando
Community Glen Hills Village
Interior
Interior Features Ceiling Fans(s), Eat-in Kitchen, Living Room/Dining Room Combo, Skylight(s), Split Bedroom, Vaulted Ceiling(s), Walk-In Closet(s)
Heating Electric, Central
Cooling Central Air
Flooring Carpet, Other, Tile
Fireplace false
Appliance Dishwasher, Microwave Hood, Range, Refrigerator
Exterior
Exterior Feature Lighting, Sliding Doors
Parking Features Open
Garage Spaces 2.0
Utilities Available Cable Available, BB/HS Internet Available, Electricity Connected
Roof Type Concrete,Tile
Attached Garage true
Garage true
Private Pool Yes
Building
Story 1
Entry Level One
Foundation Slab
Lot Size Range 0 to less than 1/4
Sewer Public Sewer
Water Public
Structure Type Block,Stucco
New Construction false
Construction Status Appraisal,Financing,Inspections
Others
Pets Allowed Yes
Senior Community No
Ownership Fee Simple
Monthly Total Fees $213
Acceptable Financing Cash, Conventional, VA Loan
Membership Fee Required Required
Listing Terms Cash, Conventional, VA Loan
Special Listing Condition None
Read Less

© 2025 My Florida Regional MLS DBA Stellar MLS. All Rights Reserved.
Bought with STELLAR NON-MEMBER OFFICE


