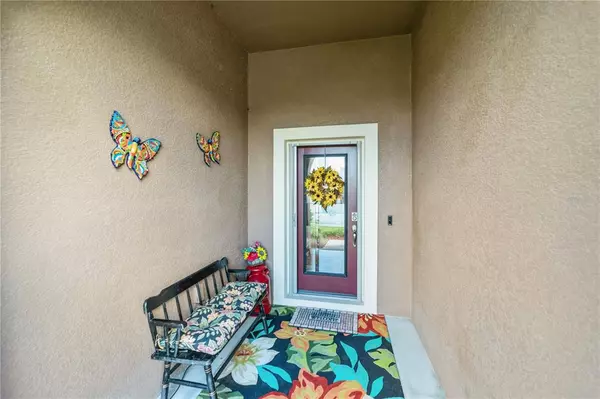For more information regarding the value of a property, please contact us for a free consultation.
3907 ETERNITY CIR Saint Cloud, FL 34772
Want to know what your home might be worth? Contact us for a FREE valuation!

Our team is ready to help you sell your home for the highest possible price ASAP
Key Details
Sold Price $378,000
Property Type Single Family Home
Sub Type Single Family Residence
Listing Status Sold
Purchase Type For Sale
Square Footage 2,306 sqft
Price per Sqft $163
Subdivision Esprit Ph 3B
MLS Listing ID P4918147
Sold Date 12/29/21
Bedrooms 4
Full Baths 2
Construction Status Inspections
HOA Fees $37
HOA Y/N Yes
Year Built 2013
Annual Tax Amount $3,386
Lot Size 7,840 Sqft
Acres 0.18
Property Description
Welcome to this beautiful four-bedroom two bath home! Open floor plan with a spacious living area, cozy dining room, and kitchen with ample cabinet space and built-in island that can also be used for seating. Four nice sized bedrooms, with primary bedroom having an attached full bath. In the dining room there is a sliding glass door that leads to an amazing screened in porch that overlooks the amazing landscaping and pool. You won't want to miss out on seeing this home. Schedule a showing today!!
Location
State FL
County Osceola
Community Esprit Ph 3B
Zoning RESIDENTIA
Rooms
Other Rooms Attic, Bonus Room
Interior
Interior Features Attic Fan, Ceiling Fans(s), Stone Counters, Walk-In Closet(s), Window Treatments
Heating Central, Electric
Cooling Central Air
Flooring Carpet, Ceramic Tile, Vinyl
Furnishings Unfurnished
Fireplace false
Appliance Dishwasher, Electric Water Heater, Microwave, Range, Refrigerator, Water Softener
Laundry Laundry Room
Exterior
Exterior Feature Fence, Other, Rain Gutters
Parking Features Garage Door Opener
Garage Spaces 2.0
Pool Above Ground
Community Features Park, Playground, Pool, Sidewalks
Utilities Available BB/HS Internet Available, Cable Available, Electricity Connected, Sprinkler Recycled
Roof Type Shingle
Porch Patio, Rear Porch, Screened
Attached Garage true
Garage true
Private Pool Yes
Building
Lot Description Sidewalk, Paved
Entry Level Two
Foundation Slab
Lot Size Range 0 to less than 1/4
Sewer Public Sewer
Water Public
Architectural Style Colonial
Structure Type Block,Stucco
New Construction false
Construction Status Inspections
Schools
Elementary Schools Hickory Tree Elem
Middle Schools Harmony Middle
High Schools Harmony High
Others
Pets Allowed Yes
HOA Fee Include Pool,Escrow Reserves Fund,Maintenance Grounds
Senior Community No
Ownership Fee Simple
Monthly Total Fees $74
Acceptable Financing Cash, Conventional, FHA
Membership Fee Required Required
Listing Terms Cash, Conventional, FHA
Num of Pet 3
Special Listing Condition None
Read Less

© 2024 My Florida Regional MLS DBA Stellar MLS. All Rights Reserved.
Bought with THE SHOP REAL ESTATE CO.


