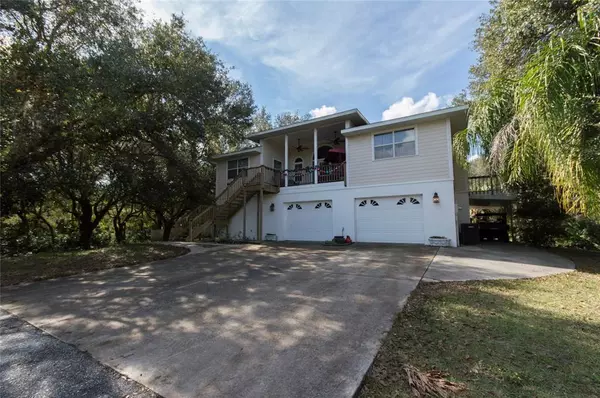For more information regarding the value of a property, please contact us for a free consultation.
9325 SW LIPE RD Arcadia, FL 34269
Want to know what your home might be worth? Contact us for a FREE valuation!

Our team is ready to help you sell your home for the highest possible price ASAP
Key Details
Sold Price $699,000
Property Type Single Family Home
Sub Type Single Family Residence
Listing Status Sold
Purchase Type For Sale
Square Footage 2,141 sqft
Price per Sqft $326
Subdivision Florida Company/Farm Lands
MLS Listing ID C7452559
Sold Date 01/24/22
Bedrooms 3
Full Baths 3
Construction Status Financing,Inspections,Other Contract Contingencies
HOA Y/N No
Year Built 1992
Annual Tax Amount $4,637
Lot Size 15.960 Acres
Acres 15.96
Property Description
The entrance to the privately gated Gentleman’s farm is almost a half a mile of paved private road. Once passing through the automatic gate your view opens up into a surreal setting with large Oaks that shade the lush green pastures. 15.96 acres zoned A-5. Land use is Pasture. The property is AG exempt with 1 bull and 2 heifers. All three were bottle raised and very friendly. They convey with the property, they are self sustaining at no cost. As you drive further into the property you will see a classic large red barn with white trim and there is also a large chicken coup that is in the same tones as the barn. Off in the distance a little ways you will see the completely remodeled guest house that has a rear screened porch that backs up to the on property stream. As you move further up the drive you will pass the stocked pond that is fed by an Artesian well. This is where you will come upon the Key West style two story main house. She is warm and inviting and waiting for you and yours to become her new owners. This spacious light and bright home has a front door with transom window and sidelights, Great Room with wood flooring, cathedral ceiling, plant shelves and French doors to the exterior, Dining Room with wood floors and lots of windows. The stunning Kitchen features white cabinetry, lovely granite counters, pantry closet, good cabinet space and stainless appliances including a double sized refrigerator. The Master Bedroom suite offers a huge walk in closet with built ins and private bathroom with dual sinks, beautiful granite counters, white cabinetry, claw foot bathtub and large walk in shower with glass on 3 sides. Main house roof is NEW, guest house roof is NEW and barn roof is NEW. All central A/C units are less than 3 years old. Truly a bit of private heaven in old style Florida.
Location
State FL
County Desoto
Community Florida Company/Farm Lands
Zoning A-5
Rooms
Other Rooms Formal Dining Room Separate, Great Room
Interior
Interior Features Cathedral Ceiling(s), Ceiling Fans(s), Open Floorplan, Stone Counters, Thermostat, Vaulted Ceiling(s)
Heating Central, Electric
Cooling Central Air
Flooring Tile, Wood
Fireplace false
Appliance Dishwasher, Disposal, Microwave, Range, Refrigerator
Exterior
Exterior Feature French Doors, Lighting
Garage Driveway, Garage Door Opener
Garage Spaces 2.0
Utilities Available Electricity Connected
Waterfront false
View Trees/Woods
Roof Type Shingle
Parking Type Driveway, Garage Door Opener
Attached Garage true
Garage true
Private Pool No
Building
Lot Description In County
Entry Level Two
Foundation Slab
Lot Size Range 10 to less than 20
Sewer Septic Tank
Water Well
Architectural Style Key West
Structure Type Block,Vinyl Siding,Wood Frame
New Construction false
Construction Status Financing,Inspections,Other Contract Contingencies
Schools
Elementary Schools Nocatee Elementary School
Middle Schools Desoto Middle School
High Schools Desoto County High School
Others
Pets Allowed Yes
Senior Community No
Ownership Fee Simple
Special Listing Condition None
Read Less

© 2024 My Florida Regional MLS DBA Stellar MLS. All Rights Reserved.
Bought with SELLSTATE VISION REALTY
GET MORE INFORMATION



