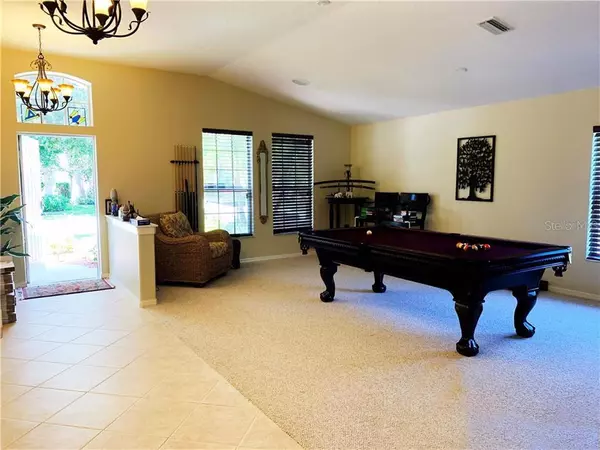For more information regarding the value of a property, please contact us for a free consultation.
3922 61ST DR E Bradenton, FL 34203
Want to know what your home might be worth? Contact us for a FREE valuation!

Our team is ready to help you sell your home for the highest possible price ASAP
Key Details
Sold Price $490,000
Property Type Single Family Home
Sub Type Single Family Residence
Listing Status Sold
Purchase Type For Sale
Square Footage 2,429 sqft
Price per Sqft $201
Subdivision Barrington Ridge Ph 1C
MLS Listing ID A4514966
Sold Date 01/29/22
Bedrooms 3
Full Baths 2
HOA Fees $65/qua
HOA Y/N Yes
Originating Board Stellar MLS
Year Built 2005
Annual Tax Amount $2,638
Lot Size 10,454 Sqft
Acres 0.24
Lot Dimensions 66x158
Property Description
Come see this Beautiful home! Located on an oversized Preserve lot! Bring your hot tub and connect to the provided 220 volt outlet and enjoy watching nature from the extended Lanai. This 3 bedroom 2 bath 3 car insulated garage property with Bonus room, in the sought after community of Barrington Ridge won't last long! Features an open floor plan with tile, carpet, and new carpet in two bedrooms . Offers a separate living room and dining room which is Great for entertaining. The Large kitchen has wood cabinets with granite counter tops and overlooks the great room. This expansive 2400 square foot home also includes master bedroom with a Huge walk-in closet. Master bath has a garden tub and separate shower, along with dual vanities. Lots of storage in the attic with a ladder! Newly installed AC! Barrington Ridge is complete with a community pool, playground and is conveniently located to shopping and I75.
Location
State FL
County Manatee
Community Barrington Ridge Ph 1C
Zoning PDR/W
Direction E
Rooms
Other Rooms Bonus Room
Interior
Interior Features Ceiling Fans(s), Eat-in Kitchen, High Ceilings, Kitchen/Family Room Combo, Master Bedroom Main Floor, Open Floorplan, Skylight(s), Stone Counters, Walk-In Closet(s)
Heating Electric
Cooling Central Air
Flooring Carpet, Ceramic Tile
Fireplace false
Appliance Built-In Oven, Dishwasher, Disposal, Electric Water Heater, Freezer, Ice Maker, Microwave, Refrigerator
Laundry Corridor Access
Exterior
Exterior Feature Sidewalk
Garage Garage Door Opener
Garage Spaces 3.0
Community Features Playground, Pool, Sidewalks
Utilities Available Cable Connected, Electricity Connected, Fiber Optics, Sewer Connected, Street Lights, Water Connected
Waterfront false
Roof Type Shingle
Parking Type Garage Door Opener
Attached Garage true
Garage true
Private Pool No
Building
Lot Description Conservation Area
Story 1
Entry Level One
Foundation Slab
Lot Size Range 0 to less than 1/4
Sewer Public Sewer
Water Public
Structure Type Stucco
New Construction false
Others
Pets Allowed Number Limit
Senior Community No
Ownership Fee Simple
Monthly Total Fees $65
Acceptable Financing Cash, Conventional
Membership Fee Required Required
Listing Terms Cash, Conventional
Num of Pet 2
Special Listing Condition None
Read Less

© 2024 My Florida Regional MLS DBA Stellar MLS. All Rights Reserved.
Bought with RE/MAX ALLIANCE GROUP
GET MORE INFORMATION



