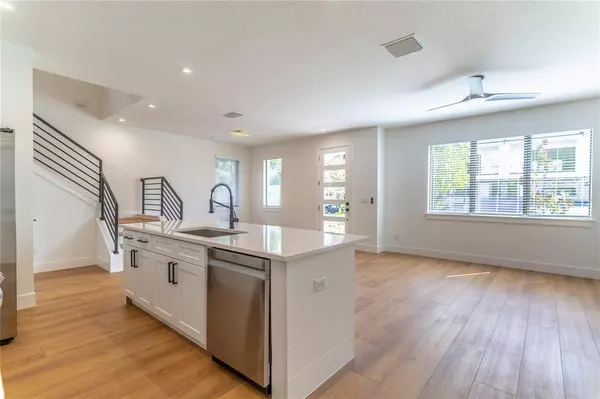For more information regarding the value of a property, please contact us for a free consultation.
83 W HARDING ST Orlando, FL 32806
Want to know what your home might be worth? Contact us for a FREE valuation!

Our team is ready to help you sell your home for the highest possible price ASAP
Key Details
Sold Price $490,000
Property Type Townhouse
Sub Type Townhouse
Listing Status Sold
Purchase Type For Sale
Square Footage 1,840 sqft
Price per Sqft $266
Subdivision Ilexhurst Sub
MLS Listing ID O5939775
Sold Date 02/01/22
Bedrooms 3
Full Baths 2
Half Baths 1
Construction Status Inspections
HOA Y/N No
Originating Board Stellar MLS
Year Built 2021
Annual Tax Amount $2,491
Lot Size 6,969 Sqft
Acres 0.16
Property Description
Under Construction. Your opportunity to own a new construction contemporary townhome in the heart of the trendy district in SoDo (South of Downtown Orlando). The 3-bedroom, 2.5 bath, 1840 sq ft residential townhome has its own attached 2 car garage and a large private front yard with smart home technology throughout. Entering the main entry, you will find an open floor plan - open to Kitchen & Family Room. The kitchen features all quartz countertops, a spacious island, modern stainless-steel appliances, 2 levels of custom cabinetry & a large pantry. Heading upstairs, you will find a spacious master bedroom with a large walk-in closet, en-suite bathroom featuring dual vanities and an oversized custom glass shower enclosure. Two additional generous sized bedrooms and a second full bath with a tub/shower combo are located upstairs. The spacious laundry room is also located upstairs. The SoDo district offers a chic urban community lifestyle with a diverse offering of dining and entertainment options. Located close to major retail stores, Orlando Regional Medical Center, dozens of parks and lakes, easy access to I-4, all major highways and the Sun-rail commuter station, all with NO HOA fees. Do not miss out on this opportunity!
Location
State FL
County Orange
Community Ilexhurst Sub
Zoning R-3B/T/SP
Rooms
Other Rooms Great Room
Interior
Interior Features Built-in Features, Ceiling Fans(s), Coffered Ceiling(s), Kitchen/Family Room Combo, Master Bedroom Upstairs, Other, Stone Counters, Thermostat, Tray Ceiling(s), Walk-In Closet(s), Window Treatments
Heating Central, Electric
Cooling Central Air
Flooring Ceramic Tile, Hardwood
Fireplace false
Appliance Dishwasher, Electric Water Heater, Ice Maker, Microwave, Range, Refrigerator
Laundry Laundry Room, Upper Level
Exterior
Exterior Feature Irrigation System, Lighting, Other
Parking Features Garage Door Opener, Garage Faces Side, Ground Level
Garage Spaces 2.0
Utilities Available Electricity Connected, Public, Sewer Connected
View Garden
Roof Type Shingle
Porch Front Porch
Attached Garage true
Garage true
Private Pool No
Building
Lot Description City Limits, Near Public Transit, Street Brick
Story 2
Entry Level Two
Foundation Slab
Lot Size Range 0 to less than 1/4
Builder Name CAROUSEL DEVELOPMENT CORP
Sewer Public Sewer
Water Public
Architectural Style Contemporary
Structure Type Block, Stucco, Wood Frame
New Construction true
Construction Status Inspections
Schools
Elementary Schools Blankner Elem
Middle Schools Blankner School (K-8)
High Schools Boone High
Others
Senior Community No
Ownership Fee Simple
Acceptable Financing Cash, Conventional, FHA, VA Loan
Listing Terms Cash, Conventional, FHA, VA Loan
Special Listing Condition None
Read Less

© 2024 My Florida Regional MLS DBA Stellar MLS. All Rights Reserved.
Bought with THE HOPE GROUP


