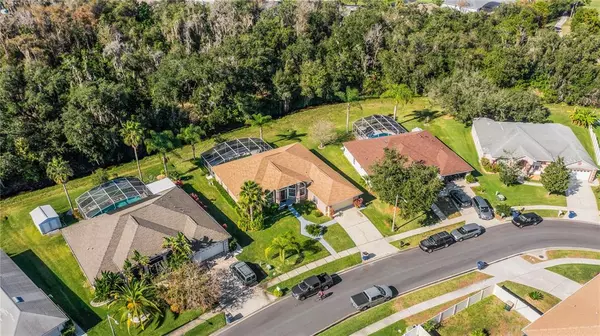For more information regarding the value of a property, please contact us for a free consultation.
3238 COUNTRYSIDE VIEW DR Saint Cloud, FL 34772
Want to know what your home might be worth? Contact us for a FREE valuation!

Our team is ready to help you sell your home for the highest possible price ASAP
Key Details
Sold Price $433,000
Property Type Single Family Home
Sub Type Single Family Residence
Listing Status Sold
Purchase Type For Sale
Square Footage 2,291 sqft
Price per Sqft $189
Subdivision Sawgrass
MLS Listing ID O5994845
Sold Date 02/10/22
Bedrooms 4
Full Baths 3
Construction Status Financing,Inspections
HOA Fees $35/ann
HOA Y/N Yes
Year Built 2000
Annual Tax Amount $3,021
Lot Size 9,147 Sqft
Acres 0.21
Property Description
Lush landscaping with a conservation view at the rear of the home, this 4 bedroom, 3 bath single family pool residence features a sprawling 2,291 square feet residing on an oversized lot inside the well-kept Sawgrass community of Saint Cloud. The exterior offers a well-manicured lawn and landscaping to provide plenty of curb appeal. Step inside to soaring ceilings, tile flooring, and a neutral wall palette found throughout the home. Separate formal living and dining rooms sit at the front of the home to provide a grand entrance. A spacious kitchen with oak cabinets features a breakfast bar overlooking the large family room and includes a breakfast nook with plenty of natural light from an array of windows. The master suite will feel like a private hotel room with a dedicated seating area at the far end offering views of your pool and backyard. The well-equipped en-suite features double sinks, garden tub, step-in shower, walk-in closet, and separate water closet. French doors provide exclusive access to the pool lanai area. This split floor plan provides privacy for the 3 additional bedrooms and 2 full-sized bathrooms. A substantial-sized laundry room supplies room for a washer, dryer, utility sink, and an abundance of storage overhead with access to the double car garage. Located just under 30 minutes to Lake Nona, shopping, dining, and entertainment are easily accessible. If you prefer the outdoors, St Cloud Lakefront is an incredible park just 5 miles away featuring a local marina with boat ramp access, a fishing pier, a scenic beach, over 2 miles of bike path, playground with a splash pad, outdoor volleyball court, and numerous bird watching opportunities. Schedule your private viewing today!
Location
State FL
County Osceola
Community Sawgrass
Zoning SR1B
Rooms
Other Rooms Family Room, Formal Dining Room Separate, Formal Living Room Separate, Inside Utility
Interior
Interior Features Ceiling Fans(s), Eat-in Kitchen, High Ceilings, Master Bedroom Main Floor, Open Floorplan, Thermostat, Walk-In Closet(s), Window Treatments
Heating Central, Electric, Heat Pump
Cooling Central Air
Flooring Carpet, Tile
Furnishings Unfurnished
Fireplace false
Appliance Dishwasher, Dryer, Electric Water Heater, Microwave, Range, Refrigerator, Washer
Laundry Inside, Laundry Room
Exterior
Exterior Feature French Doors, Irrigation System, Lighting, Rain Gutters, Sidewalk, Sliding Doors
Parking Features Driveway, Garage Door Opener
Garage Spaces 2.0
Pool Deck, Gunite, In Ground, Lighting, Screen Enclosure
Community Features Deed Restrictions, Playground, Sidewalks
Utilities Available Cable Available, Electricity Connected, Phone Available, Public, Sewer Connected, Street Lights, Water Connected
Amenities Available Fence Restrictions
View Y/N 1
View Trees/Woods
Roof Type Shingle
Porch Covered, Deck, Patio, Porch, Screened
Attached Garage true
Garage true
Private Pool Yes
Building
Lot Description Conservation Area, In County, Sidewalk, Paved
Entry Level One
Foundation Slab
Lot Size Range 0 to less than 1/4
Builder Name America Homes
Sewer Public Sewer
Water Public
Architectural Style Traditional
Structure Type Block,Stucco
New Construction false
Construction Status Financing,Inspections
Others
Pets Allowed Yes
Senior Community No
Ownership Fee Simple
Monthly Total Fees $35
Acceptable Financing Cash, Conventional, VA Loan
Membership Fee Required Required
Listing Terms Cash, Conventional, VA Loan
Special Listing Condition None
Read Less

© 2025 My Florida Regional MLS DBA Stellar MLS. All Rights Reserved.
Bought with FUTURE HOME REALTY INC


