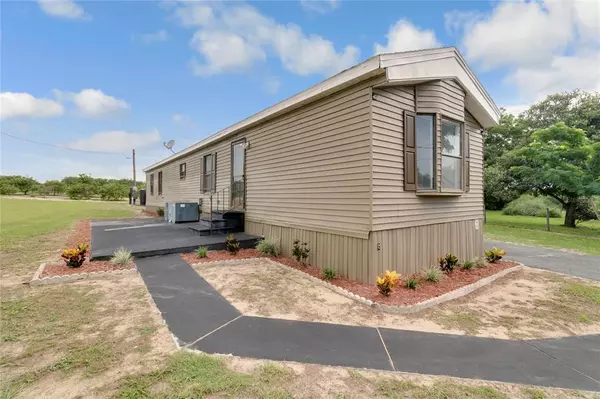For more information regarding the value of a property, please contact us for a free consultation.
2075 N SCENIC HWY Babson Park, FL 33827
Want to know what your home might be worth? Contact us for a FREE valuation!

Our team is ready to help you sell your home for the highest possible price ASAP
Key Details
Sold Price $140,000
Property Type Manufactured Home
Sub Type Manufactured Home - Post 1977
Listing Status Sold
Purchase Type For Sale
Square Footage 924 sqft
Price per Sqft $151
Subdivision Crooked Lake
MLS Listing ID P4916479
Sold Date 02/17/22
Bedrooms 2
Full Baths 2
Construction Status No Contingency
HOA Y/N No
Originating Board Stellar MLS
Year Built 1987
Annual Tax Amount $1,064
Lot Size 0.600 Acres
Acres 0.6
Property Description
Sale will convey TWO PARCELS with individual Tax ID Numbers 28-30-19-949400-025051 & 28-30-19-949400-025052. Build your dream home and use the 2nd lot as an income property or as a guest house. This Picturesque Property is sited on a Double Lot offering a 1/2 Acre+ of Land and Distance Views of Crooked Lake. The Enchanting Home features a Split Bedroom Floor Plan with 2 Bedrooms and 2 Bathrooms. The Renovated Kitchen features Stainless Steel Appliance Package with Freshly Painted Cabinetry, Breakfast Bar, Stone Accent Backsplash and New Kitchen Sink with Faucet. The Spacious Living Room offers Vaulted Ceilings, Chair Rail Molding and Wainscoting. Durable Vinyl Plank Flooring has been installed thru out the home. The Master Bedroom Suite features a Walk in Closet and Ensuite Bath. The Laundry Room offers additional Cabinetry for your storage needs. Other amenities include New Lighting Fixtures thru out, Freshly Painted Interior & Exterior, Front Paved Patio, Storm Doors, Storage Room with additional Washer & Dryer Hook up, Storage Shed, Architectural Shingle, Post Light for Security, 2 Car Carport, Paved Driveway and Decorative Stone Landscape Curbing.
Location
State FL
County Polk
Community Crooked Lake
Zoning RC
Rooms
Other Rooms Great Room, Inside Utility
Interior
Interior Features Ceiling Fans(s), Eat-in Kitchen, Open Floorplan, Split Bedroom, Vaulted Ceiling(s), Walk-In Closet(s)
Heating Central
Cooling Central Air
Flooring Vinyl
Fireplace false
Appliance Electric Water Heater, Range, Range Hood, Refrigerator
Laundry Inside, Laundry Room
Exterior
Exterior Feature Lighting, Rain Gutters
Garage Driveway
Utilities Available BB/HS Internet Available, Cable Available, Electricity Connected, Water Connected
Waterfront false
View Y/N 1
Roof Type Shingle
Parking Type Driveway
Garage false
Private Pool No
Building
Lot Description Cleared, Level, Oversized Lot, Paved
Entry Level One
Foundation Crawlspace
Lot Size Range 1/2 to less than 1
Sewer Septic Tank
Water Well
Structure Type Metal Frame
New Construction false
Construction Status No Contingency
Others
Pets Allowed Yes
Senior Community No
Ownership Fee Simple
Acceptable Financing Cash, Conventional
Listing Terms Cash, Conventional
Special Listing Condition None
Read Less

© 2024 My Florida Regional MLS DBA Stellar MLS. All Rights Reserved.
Bought with CENTURY 21 AT YOUR SERVICE
GET MORE INFORMATION



