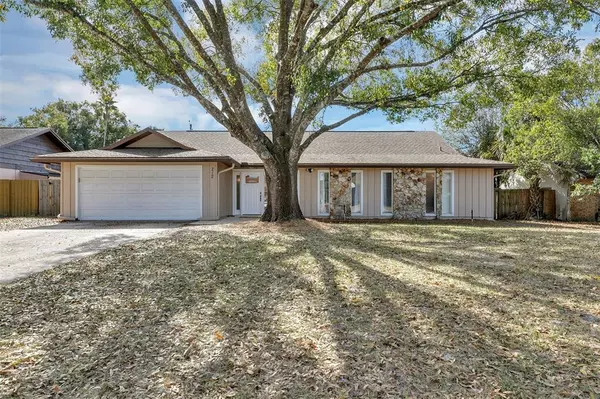For more information regarding the value of a property, please contact us for a free consultation.
212 GRAHAM RD Fern Park, FL 32730
Want to know what your home might be worth? Contact us for a FREE valuation!

Our team is ready to help you sell your home for the highest possible price ASAP
Key Details
Sold Price $466,000
Property Type Single Family Home
Sub Type Single Family Residence
Listing Status Sold
Purchase Type For Sale
Square Footage 1,877 sqft
Price per Sqft $248
Subdivision Green Village Sub
MLS Listing ID V4922869
Sold Date 02/28/22
Bedrooms 4
Full Baths 2
Construction Status Inspections,No Contingency
HOA Y/N No
Year Built 1975
Annual Tax Amount $3,445
Lot Size 0.260 Acres
Acres 0.26
Property Description
Stop the car! If you're looking in the Fern Park area, this is it! Fully updated including NEW roof (2019), NEW AC (2019), NEW plumbing (2020) and electrical (2019) and NO HOA! Just move in! Kitchen features granite counter tops and stainless steel appliances. This split plan offers a secluded primary bedroom with sliding glass doors to the pool deck. The primary bathroom features dual sinks and an enclosed shower and toilet area. The 3 secondary bedrooms are met with a hall bath with access to the pool the deck. The oversized backyard offers plenty of room for entertaining and a pool for those warm days! Located within .4 miles to English Estates Elementary and close to shopping, dining, I4, and Maitland Blvd, this home it centrally located to everything! It won't last, make your offer fast!
Location
State FL
County Seminole
Community Green Village Sub
Zoning R-1A
Rooms
Other Rooms Formal Dining Room Separate, Great Room, Inside Utility
Interior
Interior Features Ceiling Fans(s), Eat-in Kitchen, Master Bedroom Main Floor, Open Floorplan, Solid Wood Cabinets, Split Bedroom, Stone Counters, Thermostat
Heating Central
Cooling Central Air
Flooring Ceramic Tile
Fireplace false
Appliance Dishwasher, Disposal, Electric Water Heater, Microwave, Range, Refrigerator
Laundry Inside
Exterior
Exterior Feature Fence, Irrigation System, Rain Gutters, Sidewalk
Parking Features Driveway, Garage Door Opener
Garage Spaces 2.0
Fence Wood
Pool Auto Cleaner, Gunite, In Ground, Outside Bath Access
Utilities Available Electricity Connected
Roof Type Shingle
Porch Covered, Rear Porch
Attached Garage true
Garage true
Private Pool Yes
Building
Lot Description Oversized Lot, Sidewalk, Street Dead-End
Entry Level One
Foundation Slab
Lot Size Range 1/4 to less than 1/2
Sewer Public Sewer
Water Public
Architectural Style Ranch
Structure Type Block,Stucco,Wood Siding
New Construction false
Construction Status Inspections,No Contingency
Schools
Elementary Schools English Estates Elementary
Middle Schools South Seminole Middle
High Schools Lake Howell High
Others
Pets Allowed Yes
Senior Community No
Ownership Fee Simple
Acceptable Financing Cash, Conventional, FHA, VA Loan
Listing Terms Cash, Conventional, FHA, VA Loan
Special Listing Condition None
Read Less

© 2025 My Florida Regional MLS DBA Stellar MLS. All Rights Reserved.
Bought with KELLER WILLIAMS CLASSIC


