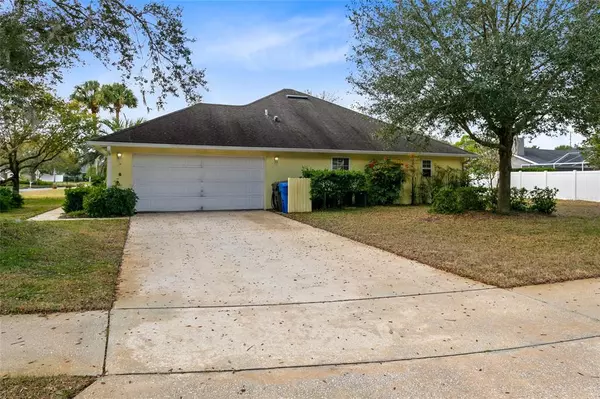For more information regarding the value of a property, please contact us for a free consultation.
1007 PINEHURST CT Oviedo, FL 32765
Want to know what your home might be worth? Contact us for a FREE valuation!

Our team is ready to help you sell your home for the highest possible price ASAP
Key Details
Sold Price $389,000
Property Type Single Family Home
Sub Type Single Family Residence
Listing Status Sold
Purchase Type For Sale
Square Footage 1,802 sqft
Price per Sqft $215
Subdivision Twin Rivers Sec 5
MLS Listing ID O6004019
Sold Date 03/15/22
Bedrooms 3
Full Baths 2
Construction Status Appraisal,Financing,Inspections
HOA Fees $19/ann
HOA Y/N Yes
Year Built 1989
Annual Tax Amount $937
Lot Size 10,454 Sqft
Acres 0.24
Property Description
Super cute 3 bedroom, 2 bathroom home in a wonderful location. Highly sought after Oviedo, Twin Rivers community, zoned for Top Rated Seminole County schools, just minutes from the Twin Rivers Golf Course, Riverside Recreation Park and more! Very nice & efficient floor plan with open living spaces, tall ceilings with knockdown texture & crown molding. Large corner lot that is partially fenced in, side entry two car garage and long driveway. Remodeled kitchen & master bath, double paned windows and doors (approx. 2011) plus a termite bond! The kitchen features a wrap around breakfast bar open to the living room plus newer appliances & wood cabinets and a breakfast nook overlooking the spacious back yard. The updated master bath boasts dual vanities, large garden tub, large tiled shower & water closet. French Door in the living room out to your covered patio and large backyard. Plenty of room to play, garden, with a fruit tree already included & enjoy the Florida sunshine! This is a great home that just needs your personal touch and you can enjoy Florida living with all Oviedo has to offer!
Location
State FL
County Seminole
Community Twin Rivers Sec 5
Zoning PUD
Rooms
Other Rooms Formal Dining Room Separate, Inside Utility
Interior
Interior Features Eat-in Kitchen, Kitchen/Family Room Combo, Open Floorplan, Split Bedroom, Vaulted Ceiling(s), Window Treatments
Heating Central, Electric
Cooling Central Air
Flooring Carpet, Ceramic Tile
Fireplaces Type Living Room, Wood Burning
Fireplace true
Appliance Cooktop, Dishwasher, Dryer, Microwave, Refrigerator, Washer
Laundry Laundry Room
Exterior
Exterior Feature French Doors
Parking Features Driveway, Garage Faces Side
Garage Spaces 2.0
Utilities Available Cable Available, Electricity Available, Public, Sewer Available, Underground Utilities, Water Available
Roof Type Shingle
Porch Covered, Rear Porch
Attached Garage true
Garage true
Private Pool No
Building
Lot Description Corner Lot, Paved
Story 1
Entry Level One
Foundation Slab
Lot Size Range 0 to less than 1/4
Sewer Public Sewer
Water Public
Structure Type Stucco, Wood Frame
New Construction false
Construction Status Appraisal,Financing,Inspections
Schools
Elementary Schools Carillon Elementary
Middle Schools Chiles Middle
High Schools Hagerty High
Others
Pets Allowed Yes
Senior Community No
Ownership Fee Simple
Monthly Total Fees $19
Acceptable Financing Cash, Conventional
Membership Fee Required Required
Listing Terms Cash, Conventional
Special Listing Condition None
Read Less

© 2025 My Florida Regional MLS DBA Stellar MLS. All Rights Reserved.
Bought with OPTIMA REAL ESTATE


