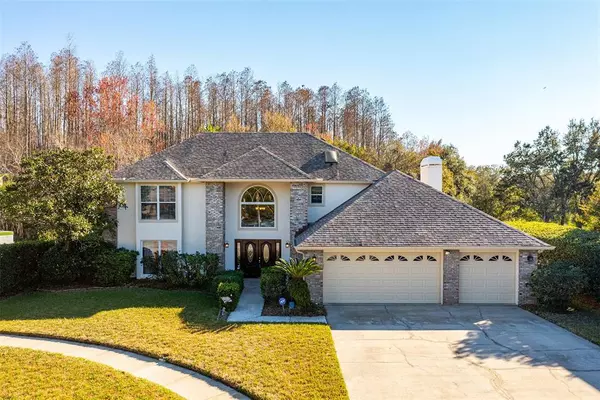For more information regarding the value of a property, please contact us for a free consultation.
4704 TANNERY AVE Tampa, FL 33624
Want to know what your home might be worth? Contact us for a FREE valuation!

Our team is ready to help you sell your home for the highest possible price ASAP
Key Details
Sold Price $686,000
Property Type Single Family Home
Sub Type Single Family Residence
Listing Status Sold
Purchase Type For Sale
Square Footage 2,845 sqft
Price per Sqft $241
Subdivision Village Wood
MLS Listing ID T3350720
Sold Date 03/24/22
Bedrooms 4
Full Baths 2
Half Baths 1
Construction Status Financing
HOA Fees $25/ann
HOA Y/N Yes
Originating Board Stellar MLS
Year Built 1988
Annual Tax Amount $4,540
Lot Size 0.270 Acres
Acres 0.27
Lot Dimensions 85x140
Property Description
Welcome home to your gorgeous well-maintained 4-bedroom, 2.1 bathroom, 3-car garage 2,845 square foot pool home is in a highly desirable neighborhood of Village Wood in the Carrollwood Village area. This home is on over a quarter acre in a cul-de-sac overlooking peaceful lush conservation providing endless privacy with no backyard neighbors. Upon entering, you are greeted with a spacious foyer with 17-foot ceilings, open floor plan and plenty of natural light throughout. Open staircase, large double-paned hurricane impact windows and soaring ceilings. Newer scratch proof water-resistant hardwood throughout the downstairs, staircase and upstairs hallway. Formal living and dining room are adjacent to the kitchen. Kitchen offers solid wood cabinetry with plenty of cabinet space, large closet pantry, granite countertops, and newer appliances overlooking pool and beautiful conservation. Additional eating space/dinette off the kitchen which opens up to a spacious family room with a large wood burning fireplace. Family room and eating space offers double set of French doors to the pool lanai. Large laundry room with plenty of built-in cabinetry space and mud-sink. Split bedrooms upstairs with a master walk-in closet with conservation and water views. Master ensuite bathroom features double vanities, newly tiled stand-up shower, separate soaking bathtub and skylight. Picturesque backyard comes with newer treated wood-stained fence with conservation views loaded with trees. Travertine stone throughout screened enclosure and lanai. Recent remodeled self-cleaning pebble tech pool and waterfall. Kick back and enjoy a home cooked meal on your large lanai. The lanai comes with your own outdoor bar area with stacked stone and newly installed granite countertops and brand-new ceiling fans. ~New Lanai Ceiling Fans (2022) ~New Air Handler and Condenser HVAC Heat Pump (2018) with 10-year warranty ~New Exterior Paint (2017) ~New Seamless Exterior Gutters (2017) ~New Roof (2017) with Lifetime Warranty on Shingles by Westfall ~Newer Water Softener/Filtration System (Nov. 2015) The Carrollwood Village area offers many amenities and parks for all to enjoy! Close proximity to Carrollwood Village Park (100-Acre Park), Carrollwood Country Club, Carrollwood Cultural Center and Vista Gardens. A beautifully maintained golf community! Call to arrange your showing today!
Location
State FL
County Hillsborough
Community Village Wood
Zoning RSC-6
Rooms
Other Rooms Family Room, Inside Utility
Interior
Interior Features Built-in Features, Cathedral Ceiling(s), Ceiling Fans(s), Crown Molding, High Ceilings, Kitchen/Family Room Combo, Master Bedroom Upstairs, Open Floorplan, Skylight(s), Solid Wood Cabinets, Split Bedroom, Stone Counters, Thermostat, Walk-In Closet(s), Window Treatments
Heating Central, Heat Pump
Cooling Central Air
Flooring Carpet, Ceramic Tile, Travertine, Wood
Fireplaces Type Family Room, Wood Burning
Fireplace true
Appliance Dishwasher, Disposal, Exhaust Fan, Microwave, Range, Refrigerator, Water Filtration System, Water Purifier, Water Softener
Laundry Inside, Laundry Room
Exterior
Exterior Feature French Doors, Irrigation System, Lighting, Outdoor Grill, Outdoor Kitchen, Rain Barrel/Cistern(s), Rain Gutters, Sidewalk, Sprinkler Metered
Parking Features Covered, Driveway, Garage Door Opener
Garage Spaces 3.0
Fence Fenced, Wood
Pool Deck, In Ground, Lighting, Screen Enclosure, Self Cleaning
Community Features Deed Restrictions, Sidewalks
Utilities Available BB/HS Internet Available, Electricity Available, Electricity Connected, Public, Sewer Available, Sewer Connected, Sprinkler Meter, Street Lights, Water Available, Water Connected
View Pool, Trees/Woods
Roof Type Shingle
Porch Covered, Deck, Screened
Attached Garage true
Garage true
Private Pool Yes
Building
Lot Description Conservation Area, Cul-De-Sac, In County, Near Public Transit, Oversized Lot, Sidewalk, Street Dead-End, Paved
Story 2
Entry Level Two
Foundation Slab
Lot Size Range 1/4 to less than 1/2
Sewer Public Sewer
Water Public
Architectural Style Contemporary
Structure Type Block, Stone, Stucco
New Construction false
Construction Status Financing
Schools
Elementary Schools Essrig-Hb
Middle Schools Hill-Hb
High Schools Gaither-Hb
Others
Pets Allowed Yes
Senior Community No
Pet Size Extra Large (101+ Lbs.)
Ownership Fee Simple
Monthly Total Fees $25
Acceptable Financing Cash, Conventional, VA Loan
Membership Fee Required Required
Listing Terms Cash, Conventional, VA Loan
Num of Pet 10+
Special Listing Condition None
Read Less

© 2024 My Florida Regional MLS DBA Stellar MLS. All Rights Reserved.
Bought with MIHARA & ASSOCIATES INC.


