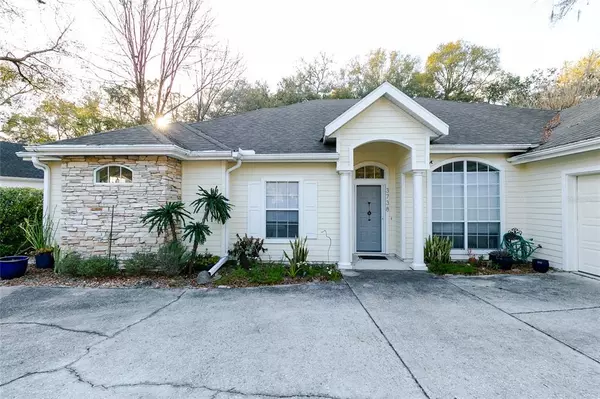For more information regarding the value of a property, please contact us for a free consultation.
3738 SW 96TH ST Gainesville, FL 32608
Want to know what your home might be worth? Contact us for a FREE valuation!

Our team is ready to help you sell your home for the highest possible price ASAP
Key Details
Sold Price $550,000
Property Type Single Family Home
Sub Type Single Family Residence
Listing Status Sold
Purchase Type For Sale
Square Footage 2,276 sqft
Price per Sqft $241
Subdivision Haile Plantation Unit 33 Ph 1 Rep
MLS Listing ID GC502902
Sold Date 04/05/22
Bedrooms 4
Full Baths 3
Construction Status Financing,Inspections
HOA Fees $75/qua
HOA Y/N Yes
Year Built 1999
Annual Tax Amount $5,376
Lot Size 0.290 Acres
Acres 0.29
Property Description
Your dream home just hit the market! Well maintained 1 owner home - 3 bedroom+office, 3 bath with screened pool and gorgeous large lot. You will love the location in the Haile Plantation Hampstead Park neighborhood, just a block from the park! Natural light fills this spacious home with soaring ceilings, updated tile flooring and desirable split floor plan. Step inside to the sitting room that opens to the formal dining or flex space. Open kitchen w/eat in area overlooks generous great room complete with fireplace and coffee/liquor bar. Primary suite with french doors to the private covered oasis by the pool with sun shade is perfect for enjoying your morning coffee. Generous en-suite bath features jetted tub, separate shower and double vanity. Two additional bedrooms share jack and jill bath. Oversized laundry utility room allows access to the side entry garage. Fully fenced yard creates a private sanctuary beyond the screened pool complete with rock path, fountain, fruit trees, and gorgeous Florida friendly landscape under the shade of mature trees. Welcome Home!
Location
State FL
County Alachua
Community Haile Plantation Unit 33 Ph 1 Rep
Zoning PD
Rooms
Other Rooms Den/Library/Office, Great Room
Interior
Interior Features Built-in Features, Cathedral Ceiling(s), Ceiling Fans(s), Eat-in Kitchen, High Ceilings, Kitchen/Family Room Combo, Master Bedroom Main Floor, Open Floorplan, Other, Pest Guard System, Solid Surface Counters, Solid Wood Cabinets, Split Bedroom, Thermostat, Tray Ceiling(s), Walk-In Closet(s), Window Treatments
Heating Central, Electric
Cooling Central Air, Humidity Control
Flooring Carpet, Ceramic Tile, Tile
Fireplaces Type Gas
Fireplace true
Appliance Built-In Oven, Cooktop, Dishwasher, Disposal, Dryer, Freezer, Gas Water Heater, Ice Maker, Microwave, Range Hood, Refrigerator, Washer
Laundry Inside, Laundry Room
Exterior
Exterior Feature Fence, French Doors, Irrigation System, Lighting, Rain Gutters
Parking Features Covered, Driveway, Garage Door Opener, Garage Faces Side, Ground Level
Garage Spaces 2.0
Fence Board, Wood
Pool Auto Cleaner, Deck, Gunite, In Ground, Lighting, Outside Bath Access, Pool Sweep, Screen Enclosure, Tile
Community Features Deed Restrictions, Golf Carts OK, Golf, Park, Playground
Utilities Available Cable Available, Cable Connected, Electricity Available, Electricity Connected, Fiber Optics, Natural Gas Available, Natural Gas Connected, Phone Available, Public, Sewer Available, Sewer Connected, Sprinkler Meter, Street Lights, Underground Utilities, Water Available, Water Connected
Amenities Available Maintenance, Playground, Trail(s)
Roof Type Shingle
Porch Covered, Deck, Front Porch, Patio, Rear Porch, Screened
Attached Garage true
Garage true
Private Pool Yes
Building
Entry Level One
Foundation Slab
Lot Size Range 1/4 to less than 1/2
Sewer Public Sewer
Water Public
Architectural Style Contemporary
Structure Type Cement Siding, Stone
New Construction false
Construction Status Financing,Inspections
Schools
Elementary Schools Lawton M. Chiles Elementary School-Al
Middle Schools Kanapaha Middle School-Al
High Schools F. W. Buchholz High School-Al
Others
Pets Allowed Yes
HOA Fee Include Common Area Taxes, Escrow Reserves Fund, Insurance
Senior Community No
Ownership Fee Simple
Monthly Total Fees $75
Acceptable Financing Cash, Conventional
Membership Fee Required Required
Listing Terms Cash, Conventional
Special Listing Condition None
Read Less

© 2025 My Florida Regional MLS DBA Stellar MLS. All Rights Reserved.
Bought with RE/MAX PROFESSIONALS


