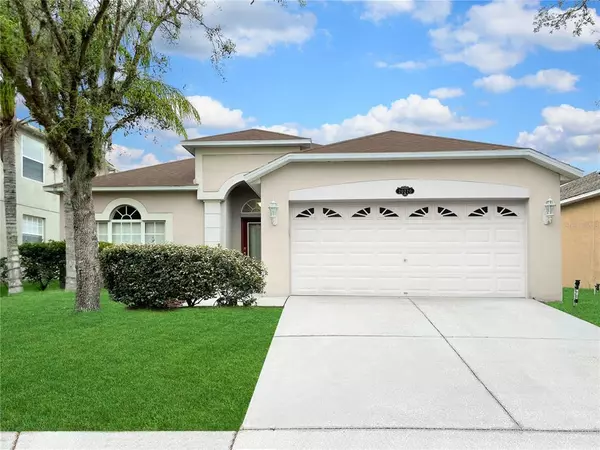For more information regarding the value of a property, please contact us for a free consultation.
20220 STILL WIND DR Tampa, FL 33647
Want to know what your home might be worth? Contact us for a FREE valuation!

Our team is ready to help you sell your home for the highest possible price ASAP
Key Details
Sold Price $405,000
Property Type Single Family Home
Sub Type Single Family Residence
Listing Status Sold
Purchase Type For Sale
Square Footage 1,825 sqft
Price per Sqft $221
Subdivision Easton Park Ph 1
MLS Listing ID T3364275
Sold Date 05/05/22
Bedrooms 4
Full Baths 2
Construction Status Inspections
HOA Fees $136/mo
HOA Y/N Yes
Originating Board Stellar MLS
Year Built 2007
Annual Tax Amount $3,703
Lot Size 5,662 Sqft
Acres 0.13
Property Description
Fall in love with this lovely, 4 bedroom, 2 bath, 2 car garage home built by MI Homes. A popular floorplan, the Oxford II was designed with plenty of open space combined with added style and comfort. Located in the popular community of Easton Park with an impressively landscaped entrance, winding boulevard & many shimmering ponds throughout the neighborhood. From the moment you enter the foyer, you will be impressed with the natural light, plant shelves, distinctive archways, an elegant formal living & dining room…perfect for entertaining, laminate flooring, and the freshly painted, neutral interior. The sizable, open kitchen features lots of counter space, raised panel cabinetry, blk & stainless-steel appliances, tile floors, and all the kitchen appliances are included! The kitchen overlooks the breakfast nook and family room. The family room features upgraded laminate floors and large sliders lead to the covered, trussed lanai and spacious backyard. Plenty of room to add a swimming pool in the future! The master suite is in the back of the home for added privacy in this split bedroom plan. The master bath boasts dual sinks, a garden tub, a separate shower, and large walk-in closet. There are three full bedrooms with ample closets and a full bath. There is a terrific laundry room leading to a two-car garage. Just a short distance to the resort-style, community pool, multiple parks and playgrounds, and nearby walking path for residents. The HOA fee is only $136.50 per month and includes basic cable TV, phone & high-speed Internet for added affordability! The CDD amount already included in taxes. Easton Park is conveniently located in the heart of New Tampa near Wiregrass Mall, the Tampa Premium Outlet, The Groves, great restaurants, top-rated schools, a public library, VA & Moffitt, and USF. Enjoy easier commutes with great highway access via Interstate 75 to downtown Tampa, Disney and area beaches. If you enjoy the outdoors, you are nearby the Lower Hillsborough Wilderness Preserve and equestrian trails! This home won’t last long in this market, so see it before it slips away! **MULTIPLE OFFERS RECEIVED**Seller is requesting highest and best offers in writing with proof of funds or preapproval letter. by Wednesday at 3 PM.** No FHA or VA.
Location
State FL
County Hillsborough
Community Easton Park Ph 1
Zoning PD-A
Rooms
Other Rooms Breakfast Room Separate, Family Room, Formal Dining Room Separate, Formal Living Room Separate, Inside Utility
Interior
Interior Features Ceiling Fans(s), Kitchen/Family Room Combo, Master Bedroom Main Floor, Open Floorplan, Solid Wood Cabinets, Split Bedroom, Thermostat, Walk-In Closet(s)
Heating Central, Electric
Cooling Central Air
Flooring Laminate
Fireplace false
Appliance Dishwasher, Electric Water Heater, Range, Refrigerator
Laundry Inside, Laundry Room
Exterior
Exterior Feature Irrigation System, Sidewalk, Sliding Doors, Sprinkler Metered
Garage Garage Door Opener
Garage Spaces 2.0
Fence Vinyl
Community Features Deed Restrictions, Playground, Pool
Utilities Available Cable Available, Electricity Connected, Sewer Connected, Sprinkler Meter, Underground Utilities, Water Connected
Amenities Available Fence Restrictions, Playground, Pool, Trail(s)
Waterfront false
Roof Type Shingle
Parking Type Garage Door Opener
Attached Garage true
Garage true
Private Pool No
Building
Lot Description Cul-De-Sac, City Limits, Sidewalk, Paved
Entry Level One
Foundation Slab
Lot Size Range 0 to less than 1/4
Builder Name MI Homes
Sewer Public Sewer
Water Public
Architectural Style Contemporary
Structure Type Block, Concrete, Stucco
New Construction false
Construction Status Inspections
Schools
Elementary Schools Heritage-Hb
Middle Schools Benito-Hb
High Schools Wharton-Hb
Others
Pets Allowed Yes
HOA Fee Include Cable TV, Internet
Senior Community No
Ownership Fee Simple
Monthly Total Fees $136
Acceptable Financing Cash, Conventional
Membership Fee Required Required
Listing Terms Cash, Conventional
Special Listing Condition None
Read Less

© 2024 My Florida Regional MLS DBA Stellar MLS. All Rights Reserved.
Bought with OPENDOOR BROKERAGE LLC
GET MORE INFORMATION



