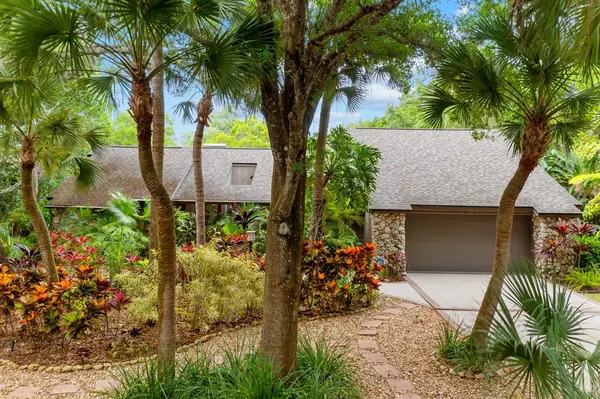For more information regarding the value of a property, please contact us for a free consultation.
4609 FRIAR TUCK LN Sarasota, FL 34232
Want to know what your home might be worth? Contact us for a FREE valuation!

Our team is ready to help you sell your home for the highest possible price ASAP
Key Details
Sold Price $700,000
Property Type Single Family Home
Sub Type Single Family Residence
Listing Status Sold
Purchase Type For Sale
Square Footage 2,104 sqft
Price per Sqft $332
Subdivision Sherwood Forest
MLS Listing ID A4529940
Sold Date 05/16/22
Bedrooms 3
Full Baths 2
Construction Status Financing
HOA Fees $41/ann
HOA Y/N Yes
Originating Board Stellar MLS
Year Built 1984
Annual Tax Amount $3,664
Lot Size 10,890 Sqft
Acres 0.25
Property Description
Welcome home to Sherwood Forest! Don't miss this rare opportunity to purchase your own tropical oasis in this highly sought-after community with its very own wooden covered bridge! As you drive the oak graced roads and approach the property, you can appreciate the strategically planned landscaping that offers tons of privacy and a feeling of being in your own tropical garden. This former Lee Wetherington model home has a split floor plan. Upon entering the front door, you will find yourself in the foyer where you will take one step down into the large living room that has a wood burning fireplace and a pocket slider with endless views of the lanai and backyard area. Speaking of the outdoor area, imagine enjoying your morning coffee or tea and listening to the birds singing their songs of happiness, afternoons can be spent lounging in the heated pool or enjoy an evening cocktail overlooking the lush landscaping with the mood-setting up lighting. Cooking is a dream in the galley style kitchen with granite countertops, wine fridge, breakfast bar and nook area for casual dining. Dinner parties can be held in the dining room flanked by large windows that give you the feeling of being outdoors and offer tons of natural lighting. Working from home is so convenient since your office space is attached to the owner's suite with views of the pool area. When you are ready to retire for the day, the welcoming owner's suite provides all the comforts for a relaxing night, with an en suite bathroom having double vanities and walk-in shower. Your closet is filled with custom designed storage including drawers, shoe shelves and multiple spaces for hanging clothes. If you desire a perfect location, then search no further! The restaurants and shops of downtown Sarasota are approximately 5 miles away, UTC mall is a short drive, and the powdery sands of Siesta Key Beach are less than a 10-mile drive.
Location
State FL
County Sarasota
Community Sherwood Forest
Zoning RSF2
Rooms
Other Rooms Formal Dining Room Separate
Interior
Interior Features Ceiling Fans(s), Master Bedroom Main Floor, Open Floorplan, Skylight(s), Solid Surface Counters, Solid Wood Cabinets, Split Bedroom, Thermostat, Walk-In Closet(s)
Heating Heat Pump
Cooling Central Air
Flooring Tile, Wood
Fireplaces Type Living Room, Wood Burning
Fireplace true
Appliance Dishwasher, Dryer, Electric Water Heater, Microwave, Range, Refrigerator, Washer, Wine Refrigerator
Laundry Inside, Laundry Room
Exterior
Exterior Feature Irrigation System, Lighting, Rain Gutters, Sliding Doors
Garage Spaces 2.0
Pool Gunite, Heated, In Ground, Lighting, Screen Enclosure, Solar Cover
Community Features Deed Restrictions
Utilities Available Cable Connected, Electricity Connected, Sewer Connected, Water Connected
Roof Type Shingle
Porch Covered, Patio, Screened
Attached Garage true
Garage true
Private Pool Yes
Building
Lot Description Corner Lot, In County, Paved
Story 1
Entry Level One
Foundation Stem Wall
Lot Size Range 1/4 to less than 1/2
Sewer Public Sewer
Water Public
Structure Type Wood Frame, Wood Siding
New Construction false
Construction Status Financing
Schools
Elementary Schools Fruitville Elementary
Middle Schools Mcintosh Middle
High Schools Sarasota High
Others
Pets Allowed Yes
Senior Community No
Ownership Fee Simple
Monthly Total Fees $41
Acceptable Financing Cash, Conventional, FHA, VA Loan
Membership Fee Required Required
Listing Terms Cash, Conventional, FHA, VA Loan
Special Listing Condition None
Read Less

© 2024 My Florida Regional MLS DBA Stellar MLS. All Rights Reserved.
Bought with MICHAEL SAUNDERS & COMPANY


