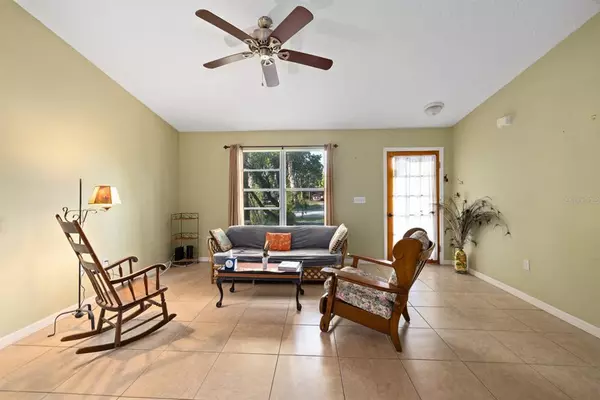For more information regarding the value of a property, please contact us for a free consultation.
235 QUEBEC AVE De Leon Springs, FL 32130
Want to know what your home might be worth? Contact us for a FREE valuation!

Our team is ready to help you sell your home for the highest possible price ASAP
Key Details
Sold Price $266,000
Property Type Single Family Home
Sub Type Single Family Residence
Listing Status Sold
Purchase Type For Sale
Square Footage 1,136 sqft
Price per Sqft $234
Subdivision Ponce De Leon Springs
MLS Listing ID V4923726
Sold Date 06/03/22
Bedrooms 3
Full Baths 2
Construction Status Pending 3rd Party Appro
HOA Y/N No
Year Built 2005
Annual Tax Amount $594
Lot Size 0.290 Acres
Acres 0.29
Lot Dimensions 100.0X125.0
Property Description
Beautiful split plan home located just minutes from the DeLeon Springs State Park and Lake Woodruff Wildlife Refuge is ready for its new owners. Freshly painted and tile throughout with an open floor plan that has so much to offer. The master bedroom has a unique tile pattern that was installed by a local Italian artist. AC unit was replaced in 2019 and electric wiring updated in 2021. Enjoy your morning or afternoon in the backyard with possible visits from the peacocks or sandhill cranes. There are two sets of French doors that open to the screened-in porch to enjoy the fresh breeze. The front and backyard have continuous decorative concrete edging that creates a great curb appeal. Enjoy a short drive to the historic district of Deland, 30 minutes to Daytona Beach and approximately an hour to Orlando International airport. This little gem will not last long. Schedule your showing today!
Location
State FL
County Volusia
Community Ponce De Leon Springs
Zoning R-1
Interior
Interior Features High Ceilings, Living Room/Dining Room Combo, Open Floorplan
Heating Central
Cooling Central Air
Flooring Tile
Fireplace false
Appliance Dryer, Electric Water Heater, Range, Refrigerator, Washer
Exterior
Exterior Feature Other
Garage Spaces 1.0
Utilities Available BB/HS Internet Available, Electricity Connected, Public
Roof Type Shingle
Porch Deck, Patio, Porch
Attached Garage true
Garage true
Private Pool No
Building
Lot Description Paved
Entry Level One
Foundation Slab
Lot Size Range 1/4 to less than 1/2
Sewer Septic Tank
Water Well
Structure Type Block, Cement Siding
New Construction false
Construction Status Pending 3rd Party Appro
Schools
Elementary Schools Louise S. Mcinnis Elem
Middle Schools T. Dewitt Taylor Middle-High
High Schools T. Dewitt Taylor Middle-High
Others
Senior Community No
Ownership Fee Simple
Acceptable Financing Cash, Conventional, FHA, VA Loan
Membership Fee Required None
Listing Terms Cash, Conventional, FHA, VA Loan
Special Listing Condition None
Read Less

© 2025 My Florida Regional MLS DBA Stellar MLS. All Rights Reserved.
Bought with LPT REALTY LLC


