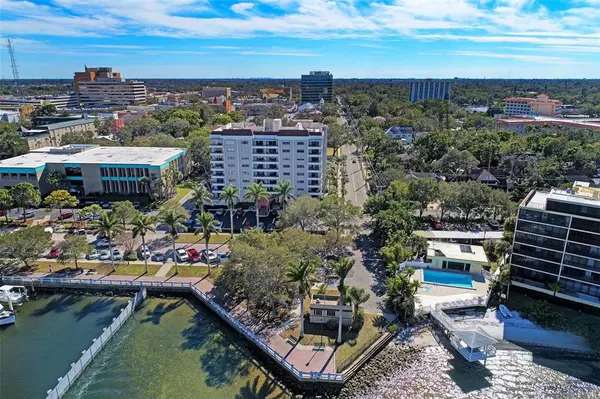For more information regarding the value of a property, please contact us for a free consultation.
Address not disclosed Bradenton, FL 34205
Want to know what your home might be worth? Contact us for a FREE valuation!

Our team is ready to help you sell your home for the highest possible price ASAP
Key Details
Sold Price $259,500
Property Type Condo
Sub Type Condominium
Listing Status Sold
Purchase Type For Sale
Square Footage 1,280 sqft
Price per Sqft $202
Subdivision The Riverview
MLS Listing ID A4535424
Sold Date 06/09/22
Bedrooms 2
Full Baths 2
Condo Fees $1,423
Construction Status Inspections
HOA Y/N No
Year Built 1972
Annual Tax Amount $2,489
Property Description
Just another day in paradise! Renovation opened and enlarged living area. Gourmet cook's kitchen, granite countertops, stainless appliances and a plus Pantry. Bonus room is an office, extra closet or storage. 55+ exceptional condo featuring wrap around windows, sliding glass doors & single door from the bedroom to the balcony. Carpet garage parking space. Downtown west end of the Riverwalk, walk-a-bout to public library, Art Center classes & exhibits, Performing Arts Center, Bishop Museum & Planetarium, City Hall, main Post Office, banking, fine dining & casual side walk cafes. Residents share secure callbox entry, designer/decorator lobby/gathering room, all purpose room with caterers kitchen & 1/2 bath. Bordering Village of the Arts and 8mile direct route to sugar sand Gulf beaches south to Longboat Key, north to Anna Maria Island. Convenient access to Tampa & Sarasota Airports. Who Do You Know?
Location
State FL
County Manatee
Community The Riverview
Zoning C1/UCBD
Rooms
Other Rooms Bonus Room
Interior
Interior Features Living Room/Dining Room Combo, Master Bedroom Main Floor, Open Floorplan, Window Treatments
Heating Central, Electric
Cooling Central Air
Flooring Carpet, Tile
Furnishings Negotiable
Fireplace false
Appliance Dishwasher, Microwave, Refrigerator
Laundry Corridor Access, Laundry Room
Exterior
Exterior Feature Balcony, Sliding Doors
Garage Spaces 1.0
Community Features Buyer Approval Required, Deed Restrictions
Utilities Available Cable Connected, Electricity Connected, Public, Street Lights
Amenities Available Elevator(s), Laundry, Maintenance
View City
Roof Type Membrane
Attached Garage false
Garage true
Private Pool No
Building
Story 8
Entry Level One
Foundation Slab
Sewer Public Sewer
Water Public
Architectural Style Other
Structure Type Concrete, Stucco
New Construction false
Construction Status Inspections
Others
HOA Fee Include Cable TV, Escrow Reserves Fund, Maintenance Structure, Maintenance Grounds, Management, Sewer, Trash, Water
Senior Community Yes
Ownership Condominium
Monthly Total Fees $478
Acceptable Financing Cash
Listing Terms Cash
Special Listing Condition None
Read Less

© 2025 My Florida Regional MLS DBA Stellar MLS. All Rights Reserved.
Bought with RE/MAX ALLIANCE GROUP


