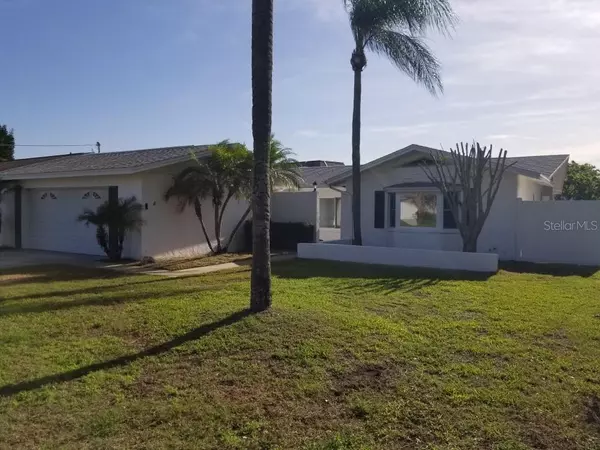For more information regarding the value of a property, please contact us for a free consultation.
4625 BAY CREST DR Tampa, FL 33615
Want to know what your home might be worth? Contact us for a FREE valuation!

Our team is ready to help you sell your home for the highest possible price ASAP
Key Details
Sold Price $736,500
Property Type Single Family Home
Sub Type Single Family Residence
Listing Status Sold
Purchase Type For Sale
Square Footage 1,663 sqft
Price per Sqft $442
Subdivision Bay Crest Park Unit 12
MLS Listing ID T3368766
Sold Date 06/10/22
Bedrooms 3
Full Baths 2
Construction Status Inspections
HOA Y/N No
Originating Board Stellar MLS
Year Built 1968
Annual Tax Amount $2,840
Lot Size 7,840 Sqft
Acres 0.18
Property Description
WOW a rare opportunity to purchase a home on the desirable upper Tampa Bay. This waterfront home
is located in Bay Crest, a very active boating community. The home is a 3 bedroom and 2 bath with a
dock. This open floor plan home is ready to move in or be renovated to your preference. All piping has
been updated to CPVC this year, with the roof and AC replaced in 2014 and a new water heater installed
in 2020. This home is located on a dead-end quiet street. The seawall is 70 feet, and you can sit on your
patio and see dolphins, manatees and lots of other wildlife enjoying the waterway and surrounding
area. This home is located on a saltwater canal about 300 yards from the open water. The Bay Crest
community has no required HOA fees, there is a voluntary fee of 10.00 (ten dollars) per year which
includes a private boat ramp available for your use, you will be provided with a key to access the ramp,
as well as other neighborhood functions. Don't miss out on this chance to live the waterfront Florida
lifestyle in a great community.
Location
State FL
County Hillsborough
Community Bay Crest Park Unit 12
Zoning RSC-6
Interior
Interior Features Crown Molding, Kitchen/Family Room Combo, Living Room/Dining Room Combo, Master Bedroom Main Floor, Open Floorplan
Heating Electric
Cooling Central Air
Flooring Terrazzo
Fireplace false
Appliance Electric Water Heater, Refrigerator
Exterior
Exterior Feature Fence, Lighting, Rain Gutters, Sidewalk, Sliding Doors, Sprinkler Metered
Garage Spaces 2.0
Utilities Available Cable Available, Electricity Connected, Public, Sewer Connected, Sprinkler Meter, Street Lights, Water Connected
Waterfront Description Canal - Saltwater
View Y/N 1
Water Access 1
Water Access Desc Canal - Saltwater
Roof Type Shingle
Attached Garage true
Garage true
Private Pool No
Building
Entry Level One
Foundation Slab
Lot Size Range 0 to less than 1/4
Sewer Public Sewer
Water Public
Structure Type Concrete, Stucco
New Construction false
Construction Status Inspections
Others
Senior Community No
Ownership Fee Simple
Acceptable Financing Cash, Conventional
Listing Terms Cash, Conventional
Special Listing Condition None
Read Less

© 2025 My Florida Regional MLS DBA Stellar MLS. All Rights Reserved.
Bought with CHARLES RUTENBERG REALTY INC


