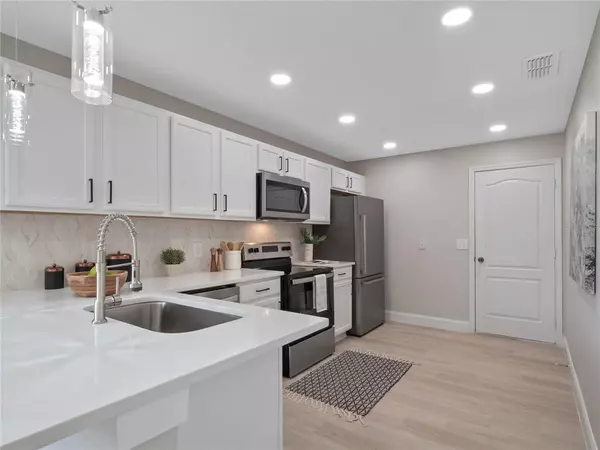For more information regarding the value of a property, please contact us for a free consultation.
188 RIDGEMONT CT Davenport, FL 33896
Want to know what your home might be worth? Contact us for a FREE valuation!

Our team is ready to help you sell your home for the highest possible price ASAP
Key Details
Sold Price $415,000
Property Type Single Family Home
Sub Type Single Family Residence
Listing Status Sold
Purchase Type For Sale
Square Footage 1,589 sqft
Price per Sqft $261
Subdivision Sandy Ridge Ph 01
MLS Listing ID O6022074
Sold Date 06/10/22
Bedrooms 3
Full Baths 3
HOA Fees $100/qua
HOA Y/N Yes
Year Built 2005
Annual Tax Amount $3,006
Lot Size 4,791 Sqft
Acres 0.11
Property Description
This Stunning & NEWLY REMODELED, POOL & SPA single level home will WOW you at every turn! No Expense was Spared to transform this house into your Dream Home. Professionally Designed and Upgraded with Top of the Line finishes including NEW Luxury WOOD look waterproof vinyl tile floors and 5 ¼” Baseboards Throughout adding tremendous value! All New Paint throughout the entire Interior of the Home, Walls, Ceilings, Doors, and Moldings. An Amazing OFFICE was added with Gorgeous CUSTOM BARN bi-fold Doors with black Powder Coated Hardware, Custom made built-in Desk and Shelves, with a beautiful Luxury Waterproof Vinyl Tile Back Wall. All New Light Fixtures, 21 New Recessed Lights Added, and Ceiling “Fandaliers” (Lights with retractable Fan blades) in all the Bedrooms. If you like to entertain, you will love the Open and Expansive Kitchen with New QUARTZ COUNTER TOPS, All Brand NEW STAINLESS STEEL APPLIANCES (Refrigerator included), an abundance of Beautiful Refinished White Cabinets adorned with Solid Metal Black Matte Hardware, CALCUTTA QUARTZ TEARDROP Tile Backsplash, New California Style Quartz Breakfast Bar, New Farm Style Stainless Sink, Faucet with automatic temperature changing LED lights in 3 Colors, Garbage Disposal and a Large Pantry. All open to the Spacious Living Room with an Impressive Vaulted Ceiling. This Light and Bright Home offers a Fantastic Split Floor Plan Featuring 2 Private and Oversized Owner's Bedroom Suites, each with its own Spa-like bathroom, and Large Walk In Closets. A nice-size additional 3rd Bedroom, and 3 Full Bathrooms all with New QUARTZ Counters, New Rectangular Vessel Sinks, Light Fixtures, Faucets and Beautiful Refinished White Cabinets with Black Matte Hardware. Convenient inside private laundry area with washer & dryer included. Renovations were completed in May 2022, making this Gorgeous Home Move In Ready (Or a premium Luxury Short Term Vacation Rental)! Enjoy outdoor Florida Living at its Best, sipping your morning coffee on the covered and screened Lanai or Take a dip in the Sparkling Pool and Spa. The Exterior offers Beautiful New Landscaping, fresh clean Pressure Washing, and the exterior was completely Painted approx. 2 years Ago. Perfectly located on a Private Cul-de-sac, and conveniently close to Orlando. Just minutes to world-class attractions including Disney World, Universal Studios, Renowned Golfing at Champions Gate, Reunion, Fabulous Restaurants and Shopping. Wonderful neighborhood with Majestic Trees, Winding Sidewalks and a Large Playground Area. Fantastic community is zoned for Primary residence or short-term rentals allowing owners great flexibility. Don't miss this Stunningly Renovated Home, in a Prime Location!
Location
State FL
County Polk
Community Sandy Ridge Ph 01
Rooms
Other Rooms Den/Library/Office, Family Room, Formal Dining Room Separate, Formal Living Room Separate, Inside Utility
Interior
Interior Features Built-in Features, Cathedral Ceiling(s), Ceiling Fans(s), High Ceilings, Kitchen/Family Room Combo, Master Bedroom Main Floor, Open Floorplan, Solid Surface Counters, Split Bedroom, Stone Counters, Vaulted Ceiling(s), Walk-In Closet(s)
Heating Central, Electric
Cooling Central Air
Flooring Vinyl
Fireplace false
Appliance Dishwasher, Disposal, Dryer, Microwave, Range, Refrigerator, Washer
Laundry Inside, Laundry Room
Exterior
Exterior Feature Irrigation System, Sidewalk, Sliding Doors
Parking Features Driveway
Garage Spaces 1.0
Pool Deck, Gunite, In Ground, Screen Enclosure, Tile
Community Features Deed Restrictions, Playground, Sidewalks
Utilities Available BB/HS Internet Available, Cable Available, Electricity Connected, Water Connected
Amenities Available Park, Playground
View Pool
Roof Type Shingle
Porch Covered, Deck, Patio, Rear Porch, Screened
Attached Garage true
Garage true
Private Pool Yes
Building
Lot Description Cul-De-Sac, Sidewalk, Paved
Story 1
Entry Level One
Foundation Slab
Lot Size Range 0 to less than 1/4
Sewer Public Sewer
Water Public
Architectural Style Ranch
Structure Type Block, Stucco
New Construction false
Others
Pets Allowed Yes
Senior Community No
Ownership Fee Simple
Monthly Total Fees $100
Acceptable Financing Cash, Conventional, FHA
Membership Fee Required Required
Listing Terms Cash, Conventional, FHA
Special Listing Condition None
Read Less

© 2025 My Florida Regional MLS DBA Stellar MLS. All Rights Reserved.
Bought with TBRO REALTY LLC


