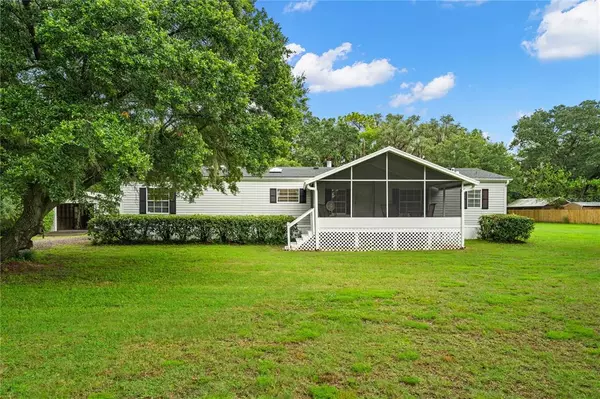For more information regarding the value of a property, please contact us for a free consultation.
2215 BOGAERT RD Dover, FL 33527
Want to know what your home might be worth? Contact us for a FREE valuation!

Our team is ready to help you sell your home for the highest possible price ASAP
Key Details
Sold Price $283,000
Property Type Other Types
Sub Type Manufactured Home
Listing Status Sold
Purchase Type For Sale
Square Footage 1,772 sqft
Price per Sqft $159
Subdivision Unplatted
MLS Listing ID T3379847
Sold Date 06/30/22
Bedrooms 3
Full Baths 2
Construction Status Inspections
HOA Y/N No
Originating Board Stellar MLS
Year Built 1996
Annual Tax Amount $1,404
Lot Size 1.560 Acres
Acres 1.56
Lot Dimensions 198x330
Property Description
Welcome to this well maintained home located on over 1.5 acres with No HOA or CDD fees! This split level floor plan is IDEAL offering 3 bedrooms and a flex space that can easily be used as a 4th bedroom! There are vaulted ceilings, large kitchen with loads of cabinetry and a GREAT room that allows for plenty space for all your gatherings! You will feel like you are living in your own little piece of paradise with the MATURE trees that span the permitter of the lot allowing for privacy! Bring your boat, toys and even your MOTORHOME as this home comes equipped with an RV hookup and no restrictions for storing them! If you are handy and need a workshop, there is a 24' x 20' metal building equipped with electricity and a generator hookup! The yard is fenced and ready for BBQs, pets and play not to mention that the zoning is AS-1 allowing for livestock! Enjoy your morning coffee or evening beverage while relaxing and using either the front covered, screened 20' x 14' porch or the rear one that measures 35' x 12'. The possibilities are endless! Owning this home offers peace of mind with a newer roof (6/2018), newer HVAC (7/2020) and the septic is maintained regularly with the last clean out less than 2 years ago (11/2020)! All applicable warranties will convey! Completing this home is an inside laundry room, a shed for extra storage, septic and drain-field positioned to accommodate a private pool and located on a dead end street allowing for less traffic! A country feel, surrounded by newer built single family homes while being within minutes to restaurants, shopping and more!
Location
State FL
County Hillsborough
Community Unplatted
Zoning AS-1
Rooms
Other Rooms Den/Library/Office
Interior
Interior Features Built-in Features, Ceiling Fans(s), Chair Rail, Crown Molding, Living Room/Dining Room Combo, Open Floorplan, Skylight(s), Split Bedroom, Thermostat, Vaulted Ceiling(s), Walk-In Closet(s), Window Treatments
Heating Central
Cooling Central Air
Flooring Carpet
Fireplaces Type Wood Burning
Fireplace true
Appliance Cooktop, Dishwasher, Electric Water Heater, Refrigerator, Water Softener
Laundry Inside
Exterior
Exterior Feature Fence, Rain Gutters
Garage Driveway
Fence Chain Link, Wood
Utilities Available Cable Connected, Electricity Connected
Waterfront false
View Trees/Woods
Roof Type Shingle
Parking Type Driveway
Garage false
Private Pool No
Building
Story 1
Entry Level One
Foundation Crawlspace
Lot Size Range 1 to less than 2
Sewer Septic Tank
Water Well
Structure Type Vinyl Siding
New Construction false
Construction Status Inspections
Schools
Elementary Schools Bailey Elementary-Hb
Middle Schools Turkey Creek-Hb
High Schools Strawberry Crest High School
Others
Pets Allowed Yes
Senior Community No
Pet Size Extra Large (101+ Lbs.)
Ownership Fee Simple
Acceptable Financing Cash, Conventional, FHA
Listing Terms Cash, Conventional, FHA
Num of Pet 10+
Special Listing Condition None
Read Less

© 2024 My Florida Regional MLS DBA Stellar MLS. All Rights Reserved.
Bought with FUTURE HOME REALTY INC
GET MORE INFORMATION



