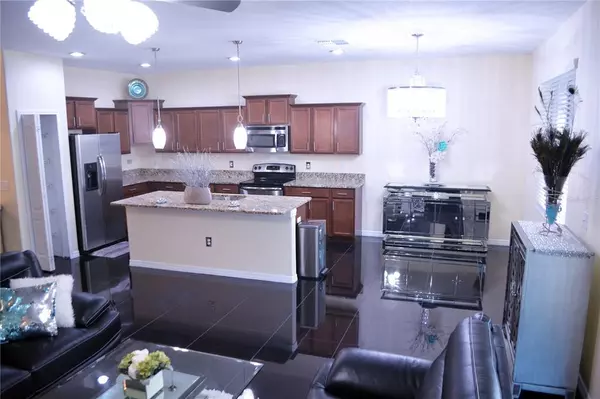For more information regarding the value of a property, please contact us for a free consultation.
513 19TH ST NW Ruskin, FL 33570
Want to know what your home might be worth? Contact us for a FREE valuation!

Our team is ready to help you sell your home for the highest possible price ASAP
Key Details
Sold Price $392,300
Property Type Single Family Home
Sub Type Single Family Residence
Listing Status Sold
Purchase Type For Sale
Square Footage 2,546 sqft
Price per Sqft $154
Subdivision Mira Lago West Ph 3
MLS Listing ID T3374960
Sold Date 07/13/22
Bedrooms 4
Full Baths 3
Construction Status Other Contract Contingencies
HOA Fees $69/qua
HOA Y/N Yes
Originating Board Stellar MLS
Year Built 2012
Annual Tax Amount $3,720
Lot Size 5,662 Sqft
Acres 0.13
Lot Dimensions 50.11x111
Property Description
**New Price Alert**Take your shoes off at the door, put your slippers on and welcome home! Let me introduce this 4-bedroom 3-bath, 2-car garage gem in the beautifully gated community of Mira Lago. The home greets you with beautiful black granite tile floors throughout the living area on the first floor. The open kitchen concept offers recess lighting, a separate island with an attached sink in addition to large cabinets with plenty of room for storage. A bonus room is featured on the first floor that can be converted into an office, playroom, or formal dining room. There's a large downstairs walk-in closet that offers even more storage. The second floor doesn't disappoint with a loft, wood floors throughout, three additional bedrooms, and fresh paint throughout the home, what are you waiting for? Additional features you don't have to worry about that come included are the beautiful light fixtures throughout the home, a fenced yard, screened in lanai and front porch. Hurry, this one won't last long!
**Buyer to verify all listing info and measurements** SOLD-AS-IS
Location
State FL
County Hillsborough
Community Mira Lago West Ph 3
Zoning PD
Direction NW
Interior
Interior Features Eat-in Kitchen, Kitchen/Family Room Combo, Solid Surface Counters, Walk-In Closet(s)
Heating Electric
Cooling Central Air
Flooring Tile
Fireplace false
Appliance Dishwasher, Disposal, Dryer, Microwave, Range, Range Hood, Refrigerator, Washer, Water Softener
Exterior
Exterior Feature Hurricane Shutters, Irrigation System, Sliding Doors
Parking Features Garage Door Opener
Garage Spaces 2.0
Fence Other
Community Features Deed Restrictions, Playground, Pool
Utilities Available BB/HS Internet Available, Cable Available, Cable Connected, Electricity Available, Fire Hydrant, Street Lights, Underground Utilities
Amenities Available Gated, Park, Playground
Roof Type Shingle
Attached Garage true
Garage true
Private Pool No
Building
Story 2
Entry Level Two
Foundation Slab
Lot Size Range 0 to less than 1/4
Sewer Public Sewer
Water Public
Structure Type Stucco
New Construction false
Construction Status Other Contract Contingencies
Schools
Elementary Schools Thompson Elementary
Middle Schools Shields-Hb
High Schools Lennard-Hb
Others
Pets Allowed Yes
Senior Community No
Ownership Fee Simple
Monthly Total Fees $69
Acceptable Financing Cash, Conventional, FHA, VA Loan
Membership Fee Required Required
Listing Terms Cash, Conventional, FHA, VA Loan
Special Listing Condition None
Read Less

© 2025 My Florida Regional MLS DBA Stellar MLS. All Rights Reserved.
Bought with STELLAR NON-MEMBER OFFICE


